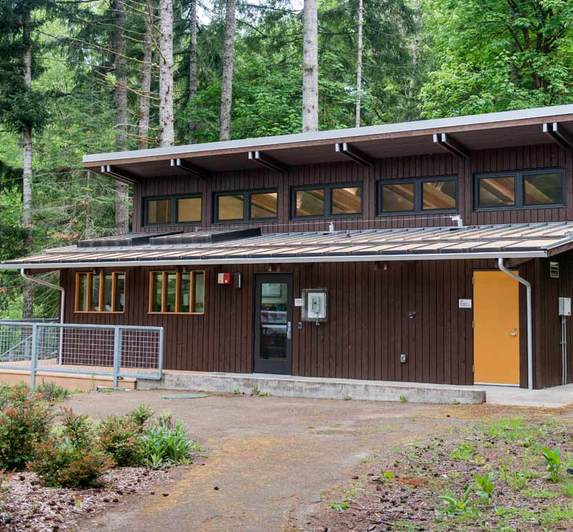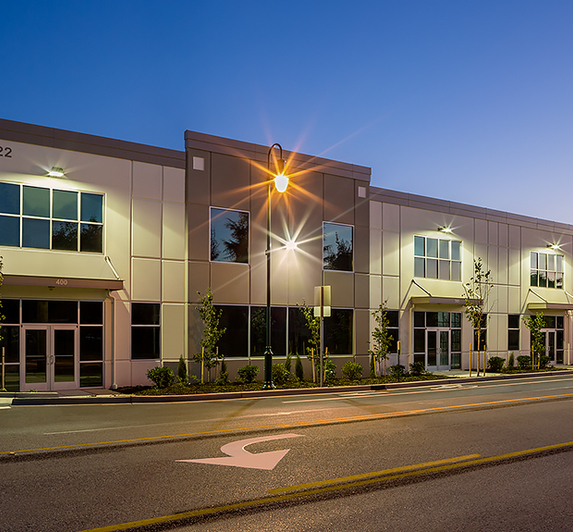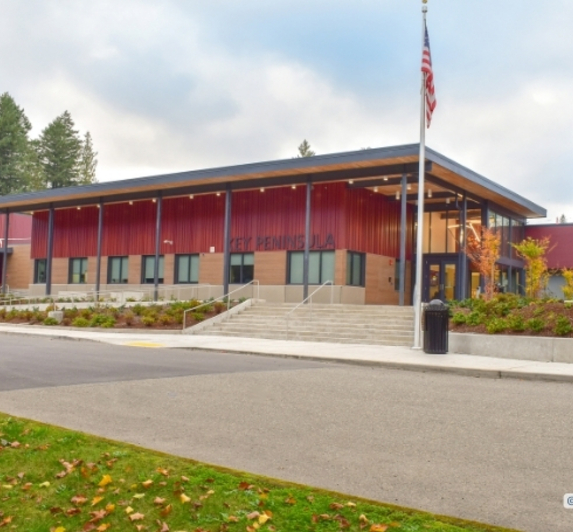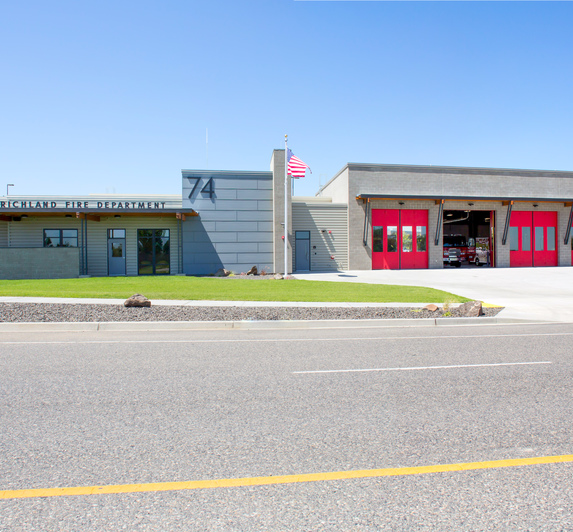Allied Health Building
Market
Higher Education
Services
Civil Engineering
Structural Engineering
Features
LEED Silver design
Utility design
Concrete and steel framing
Vierndeel Truss
Stormwater detention vault
Additional lab space provides home for six new programs at Lake Washington Institute of Technology.
To help meet the growing need for healthcare training and education, Lake Washington Institute of Technology constructed a new 55,200 sf, 3-story Allied Health Building in Kirkland, Washington. The $27.4M facility provides functional program space for nursing labs and classrooms; a clinical training lab; physical and occupational therapy labs and support spaces; funeral science labs and classroom; and general classrooms and office spaces. The project included demolition of portions of an existing parking lot, concrete walks, and stairs; and construction of a new building, asphalt parking areas, and concrete sidewalks and utility pads.
AHBL’s civil engineering services included stormwater management, water and fire service, and sanitary sewer service. For stormwater, AHBL’s civil engineers utilized conventional stormwater management techniques for the site. Stormwater from the parking lot, roof drains, landscaping and plaza areas is collected by pipes and catch basins and drained to a constructed stormwater detention vault. After treatment, the stormwater is conveyed by storm drain to an existing storm line in the northeast parking lot by the existing piped conveyance system to the existing detention pond at the College entrance. The existing pond was regraded and the existing flow control structure will be revised to allow for the additional detention volume required.
The structural design for this building is a concrete and steel framed structure with precast concrete floor decks and steel roof decks. The lateral load resisting system utilizes special steel concentrically braced frames. At the south end of the building, the 3RD Floor extends over an existing fire lane to the south parking area. The structure at this location becomes a "bridge" over the fire lane. This bridge structure is a story-high Vierendeel truss of tubular steel members.



