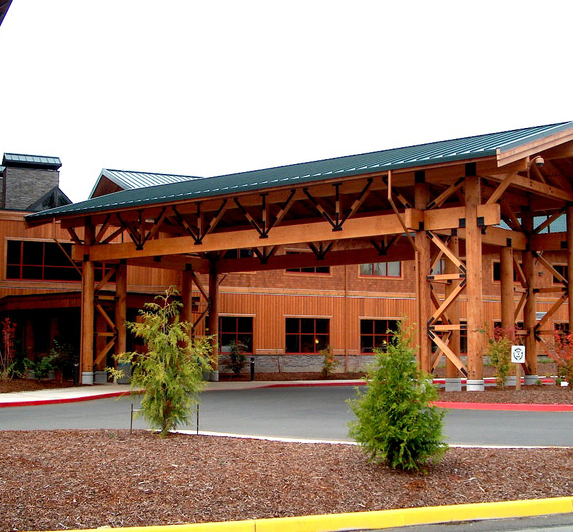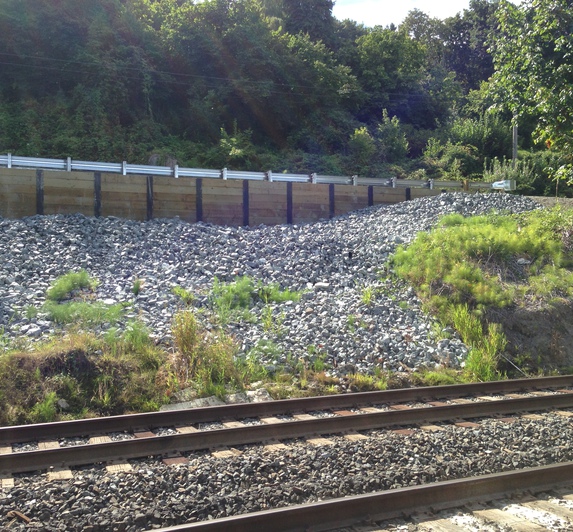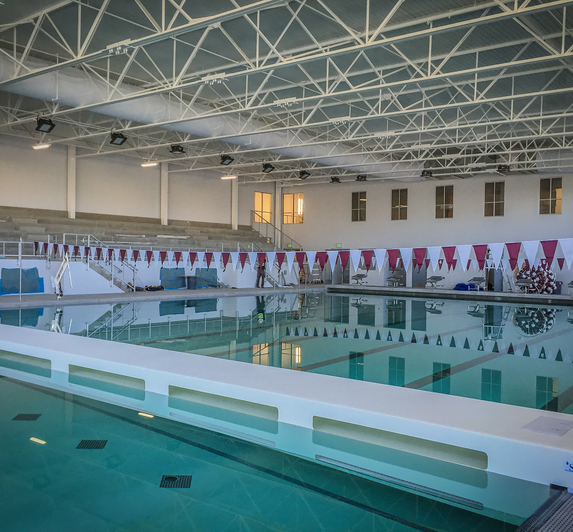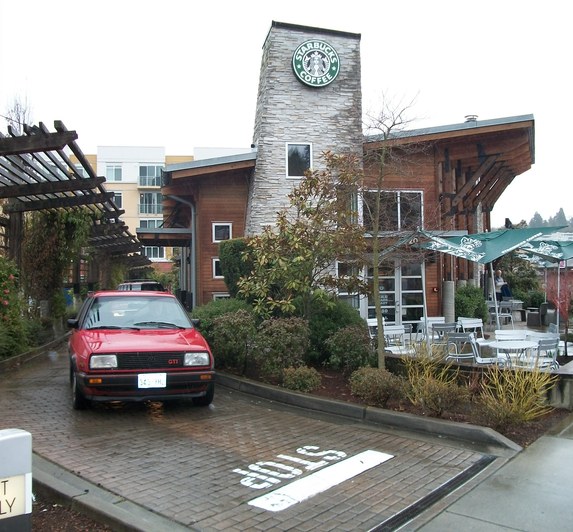Tahoma High School & Regional Learning Center
Market
K-12 Schools
Services
Civil Engineering
Community Planning
Land Surveying
Features
Coordination with City and WSDOT
SEPA Review Process
Planning for Future Development
Boundary and Topographic Survey
New high school is the largest in the state.
AHBL was part of the GC/CM delivery team for the design and construction of a new high school building, access roads, parking lots, and athletic facilities for the Tahoma School District. The New Tahoma High School and Regional Learning Center is located in Maple Valley and accommodates 2,400 students in grades 9-12 and is approximately 347,500 square feet. The project site is comprised of two parcels covering approximately 35 acres.
The site includes approximately 600 parking stalls for students and 200 parking stalls for staff and visitors. Athletic facilities include tennis courts, baseball and softball fields, soccer fields, and a combination running track and practice football field. The athletic fields on the west portion of the site will have spectator seating and synthetic turf surfacing. The athletic fields on the eastern portion of the site are natural grass.
AHBL staff helped address traffic issues with the City of Maple Valley and WSDOT as well as the future development of the proposed Summit Park next to the project. The adjacent Bonneville Power Administration high voltage power lines and associated easement in the southern portion of the property required us to address multiple site design and coordination issues, including wetland mitigation. AHBL Planning staff assisted the School District with the SEPA review process as well as the rezone applications for one parcel, once the City completed a Comprehensive land use map amendment.



