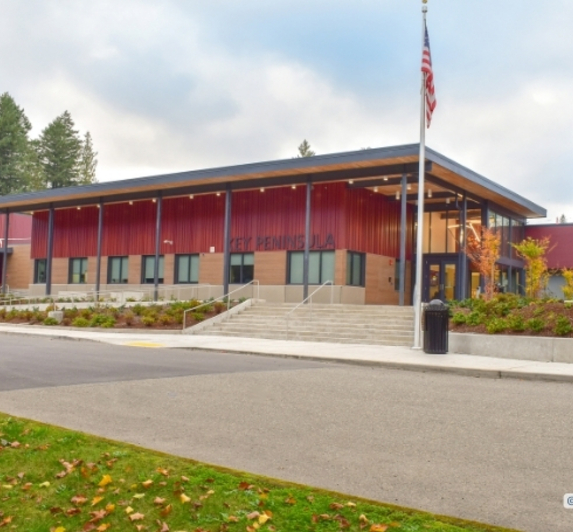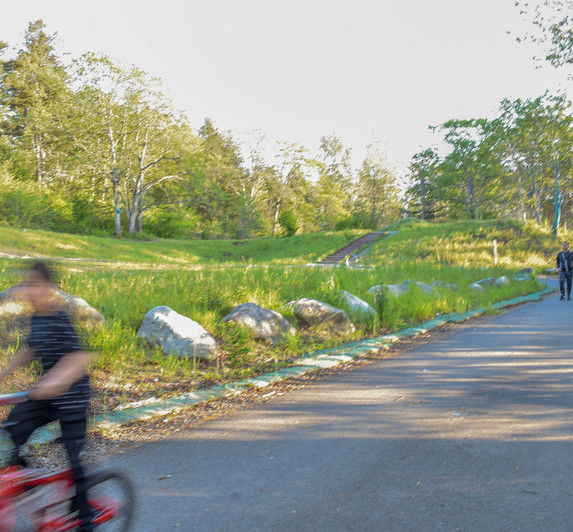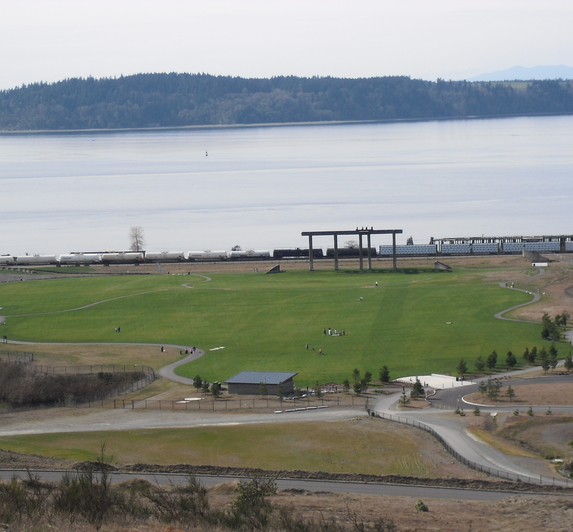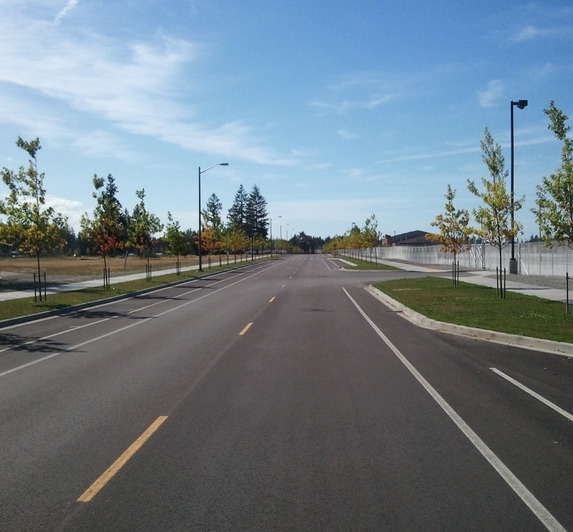Office & Training Center (Phase 1), Spokane Conservation District
Market
Civic
Services
Civil Engineering
Landscape Architecture
Features
The 8th Avenue Quarry project is a reclamation project; one that celebrates the land and conservation efforts in Spokane and beyond.
The Spokane Conservation District’s (SCD) new location sits on a 50-acre site that, in a former life, was a rock quarry and gravel mine. Based on a master plan developed for SCD by AHBL with support from Integrus Architecture, the conservation district is working to develop the site into a “conservation campus” that hosts wildlife habitat, conversation and recreation uses, native green space, as well as education and demonstration areas. Phase 1 of the project included the SCD’s new, 18,830 SF Office Building and Training Center.
AHBL’s civil engineers and landscape architects worked closely with the owner to develop a site that was responsive to the land and mission of the SCD. AHBL’s landscape architects developed outdoor plazas that foster gatherings and offer flexible event spaces. Through a variety of stone formations and natural vegetation nestled throughout the site, there is a nod to the site’s past while being inspired and responsive to the land. After completing a thorough site inventory of the 50 acres, AHBL’s landscape architects developed designs for site amenities that reused the rock, industrial structures, and materials found on the site. Ecology blocks used for gravel yard operations were reused as site benches.
The civil engineering team worked to develop an accessible site for those interfacing and visiting the SCD. AHBL’s civil engineers developed site layouts that work with and around the existing site rock outcrops and features. Drainage was integrated into the existing landscape to minimize natural area disturbance and save construction costs. Vehicular access, parking, and accessible routes were designed to combine with existing trails and hardscape. AHBL seeks out and embraces these types of projects and site opportunities for their close alignment to our core values of sustainability, creativity in our solutions, and enhancing the Spokane community where our team lives and works.  



