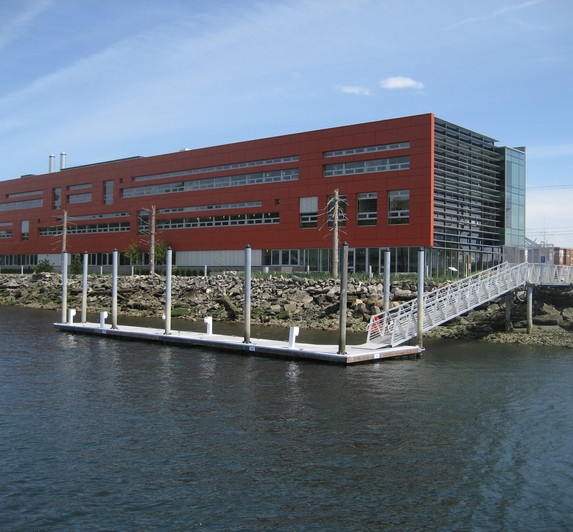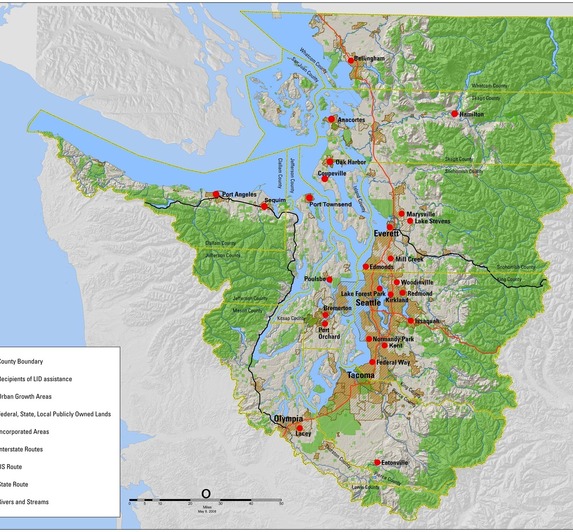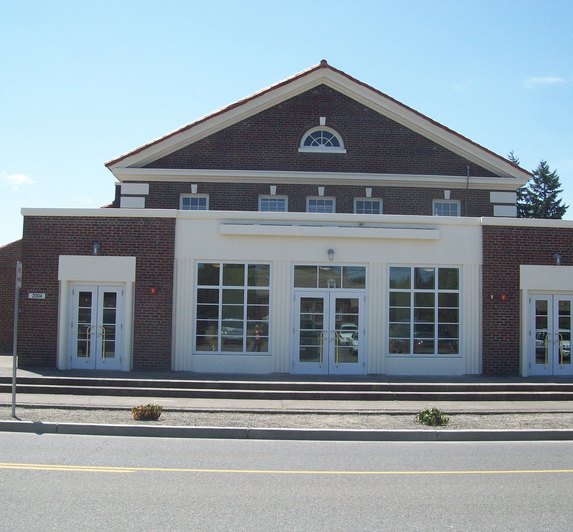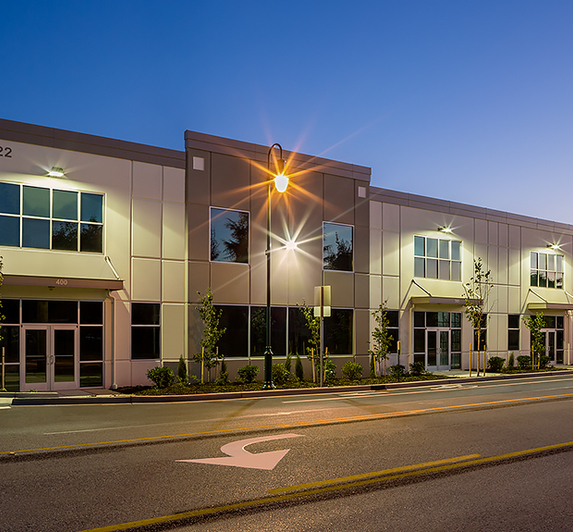North & Central Meadow Parks
Market
Civic
Parks/Recreation/Open Space
Sustainable Design
Services
Civil Engineering
Land Surveying
Features
22-acre Central Meadow Park
6-acre North Meadow Park
Grading, Drainage, & Utility Design
Drainage Design Includes Biowales and Infiltration
These two parks are part of a larger plan to redevelop Chambers Creek Properties.
Located at Pierce County Public Works' Chambers Creek Properties, the Central Meadow Park covers 22 acres in the middle of the properties, near the shoreline and abutting the south edge of Chambers Bay golf course. An event lawn covers 11 acres, providing a place for community events, and golf tournament staging, and there is an area preserved for a future amphitheater. There is also an 84-space parking lot and restroom facility. AHBL's civil engineering services included grading, drainage, and utility design. Our design for the restroom included a pump station and force main to the Chambers Creek Waste Water Treatment Plant located at the properties. Storm drainage from the parking areas is treated by bioswales and will be conveyed to an infiltration trench. Because of the sandy soils on the site, all other storm drainage will be infiltrated where it falls.
The 6-acre North Meadow provides sweeping views of Chambers Bay golf course and Anderson and McNeil Islands. The North Meadow provides for passive recreation with a lawn on the east end and a native wildflower meadow at the west end. Design of a 39-space parking lot was also included. AHBL's civil design included grading, drainage, and utility design.



