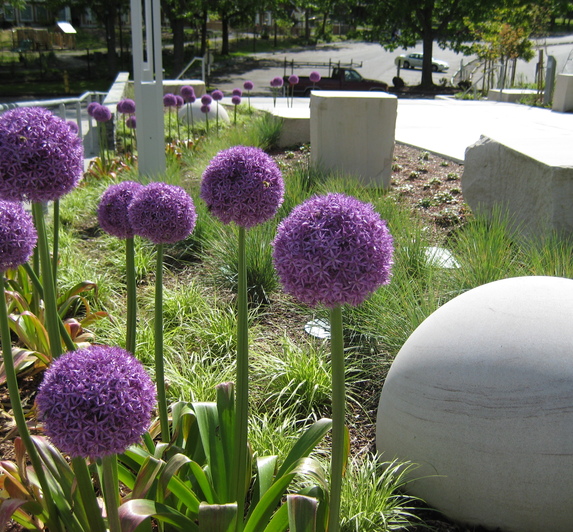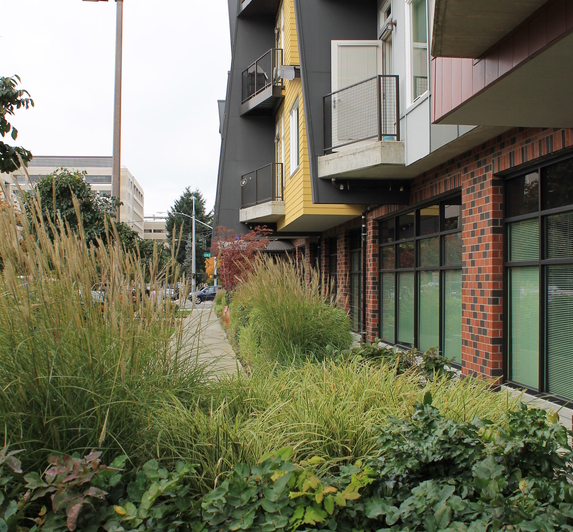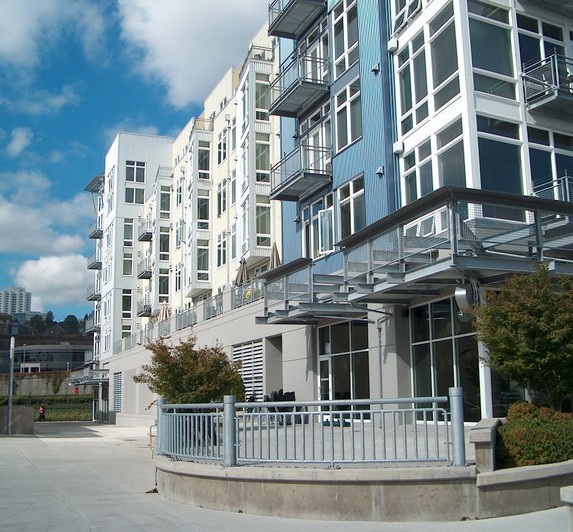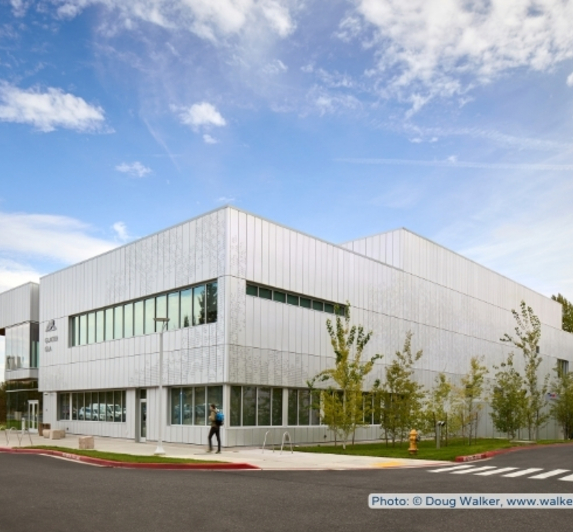South Tacoma Activity & Recreation Center
Market
Civic
Sustainable Design
Services
Civil Engineering
Structural Engineering
Features
32,500 sf community center
LEED Gold
Stormwater Wetland/Detention pond
Vertical ground-source heat well field
This new 32,500 sf community center is the first phase of implementation of a 75-acre master planning initiative.
Metro Parks Tacoma, in partnership with Tacoma Public Schools and the Boys & Girls Club, are developing a new regional 75-acre community complex to bring multiple programs and services to the South Tacoma region. From August 2008 to Spring 2009, Metro Parks Tacoma, Tacoma Public Schools, and the Boys and Girls Club worked on a master planning initiative for the new Community Campus to tie together each stakeholder’s facilities (proposed or existing) with a new urban complex that includes a community center, a sports complex, and trails systems.
The STAR center, situated on the old Mount Tahoma High School track and softball field, is the first phase of implementation. Civil design services include a stormwater management system; adding 65 stalls to the existing parking lot; and new gravel and concrete walkways to connect the community center to the access roads. AHBL’s storm system controls the quality and quantity of stormwater on-site with a combination stormwater wetland/detention pond which is artfully integrated into the site. A series of conveyance systems collect and convey stormwater to the stormwater wetland/detention pond. Stormwater in the pond is released to an existing 72-inch storm line that discharges to Flett Creek. Run-off from the existing upstream basin is collected and conveyed to bypass the pond, to reach the 72-inch line. AHBL provided enhanced water quality since run-off discharges into the Flett Creek Basin and the site is located in the Tacoma Groundwater Protection District.



