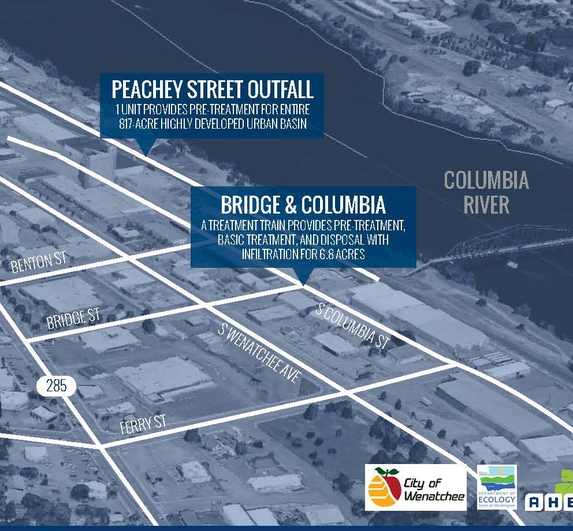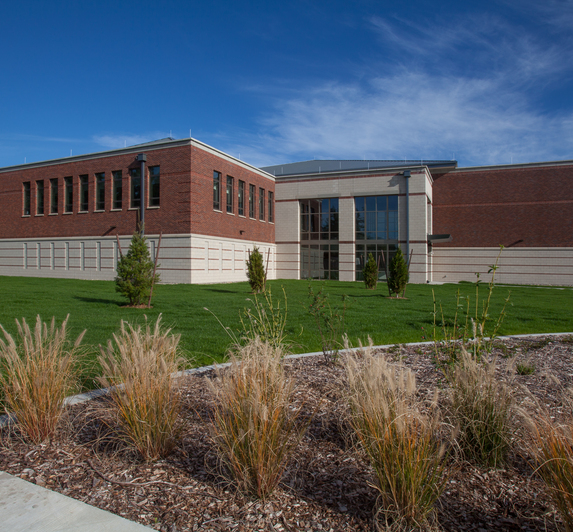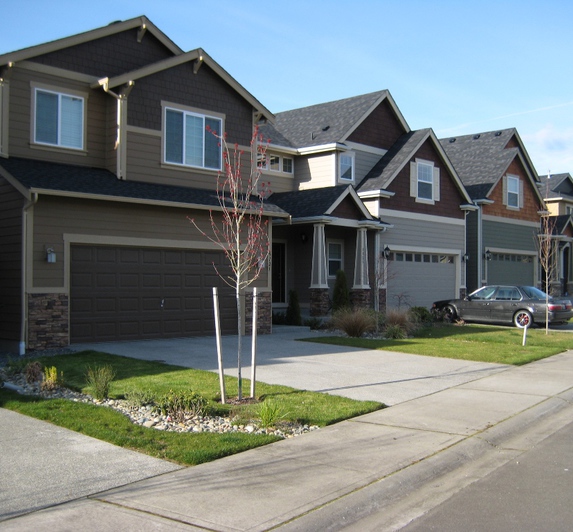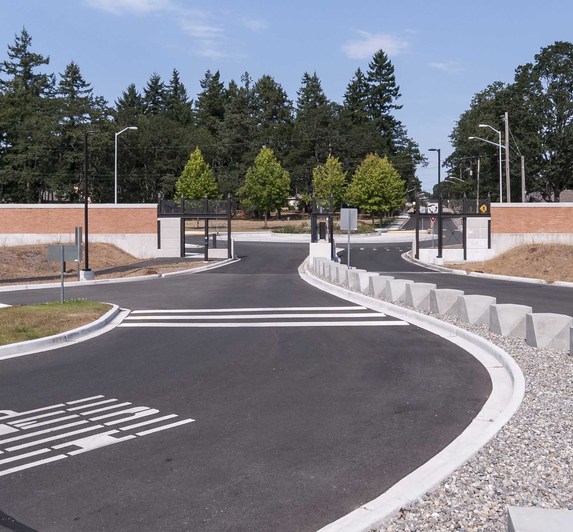Wesley at Tehaleh Senior Living
Bonney Lake, WA
Market
Subdivisions
Services
Civil Engineering
Community Planning
Land Surveying
Structural Engineering
Features
Master Planned Community
Independent Living Units
Memory Care
Nestled among a trail system and with views of Mount Rainier, the 400,000 SF Wesley at Tehaleh senior living campus provides an elevated living experience.
The campus’s amenities include 136 independent living units, 42 catered living units, 18 memory care units, and a 24,000 SF town center. The site’s design celebrates an on-site creek and nearby ponds, with views and vantage points throughout the campus’s grounds.
AHBL provided civil and structural engineering, land use planning, and land surveying services for the senior living community project. AHBL’s engineers provided temporary erosion and sediment control design, site grading design, emergency access drive lane design, sanitary sewer and storm drainage utility extension design, water and fire service design and coordination, coordination with Pierce County and Tacoma Water (water main extension), site circulation design, and stormwater management design. Site grading was designed to allow ADA access, ADA parking stalls, and general parking while balancing site grading. Additionally, the site civil design includes decorative landscape ponds and creeks collecting drainage from building roof drains. The sanitary sewer documents included sewer main extension plans, sewer service plans, and a grease interceptor plan.
AHBL led the permitting efforts for building, site development, and sanitary sewer permitting. As part of a larger master-planned community with a governing Environmental Impact Statement, AHBL’s land use planning team processed the land use application including Pierce County’s Design Review and Parking Analysis for a code deviation. The land survey team performed a topographic survey, as well as a survey in accordance with 2016 ALTA/NSPS requirements.
AHBL's structural engineers developed cost-effective framing solutions that also allowed for the expression of architectural features in public areas. For Tehaleh's residential units, the structural systems consist of 3-5 floors of conventional light framed construction, which is supported on a post-tensioned elevated concrete slab at underground parking areas. The entire facility bears on conventional shallow foundations. At the main public areas and exterior exposed decks, the structural framing consists of exposed heavy timber decking spanning between glu-lam joists. The joists bear on wide flange beams. The team worked closely with the project architect to locate framing members and design exposed connections that met the architectural intent of the project.
The Wesley at Tehaleh senior living campus is a component of the larger master-planned community of Tehaleh by Newland.
AHBL provided civil and structural engineering, land use planning, and land surveying services for the senior living community project. AHBL’s engineers provided temporary erosion and sediment control design, site grading design, emergency access drive lane design, sanitary sewer and storm drainage utility extension design, water and fire service design and coordination, coordination with Pierce County and Tacoma Water (water main extension), site circulation design, and stormwater management design. Site grading was designed to allow ADA access, ADA parking stalls, and general parking while balancing site grading. Additionally, the site civil design includes decorative landscape ponds and creeks collecting drainage from building roof drains. The sanitary sewer documents included sewer main extension plans, sewer service plans, and a grease interceptor plan.
AHBL led the permitting efforts for building, site development, and sanitary sewer permitting. As part of a larger master-planned community with a governing Environmental Impact Statement, AHBL’s land use planning team processed the land use application including Pierce County’s Design Review and Parking Analysis for a code deviation. The land survey team performed a topographic survey, as well as a survey in accordance with 2016 ALTA/NSPS requirements.
AHBL's structural engineers developed cost-effective framing solutions that also allowed for the expression of architectural features in public areas. For Tehaleh's residential units, the structural systems consist of 3-5 floors of conventional light framed construction, which is supported on a post-tensioned elevated concrete slab at underground parking areas. The entire facility bears on conventional shallow foundations. At the main public areas and exterior exposed decks, the structural framing consists of exposed heavy timber decking spanning between glu-lam joists. The joists bear on wide flange beams. The team worked closely with the project architect to locate framing members and design exposed connections that met the architectural intent of the project.
The Wesley at Tehaleh senior living campus is a component of the larger master-planned community of Tehaleh by Newland.



