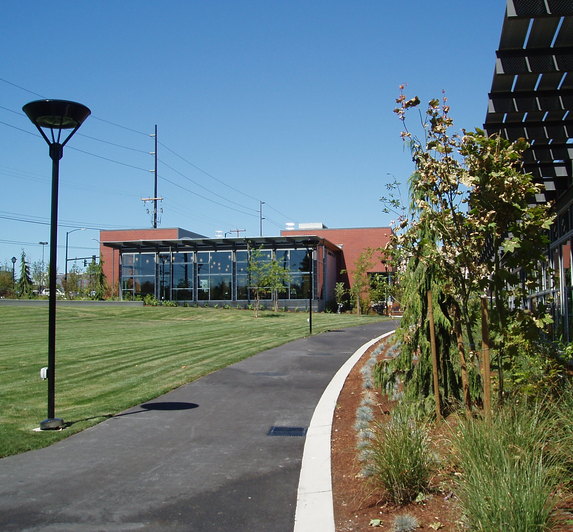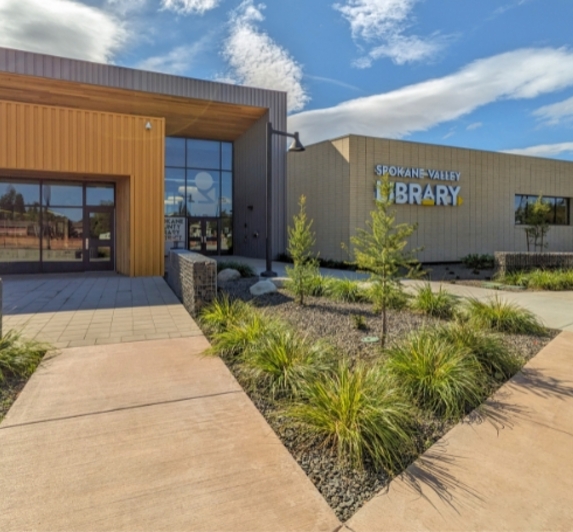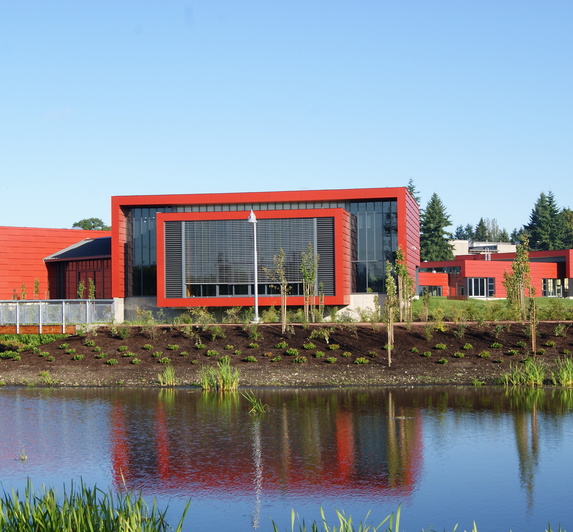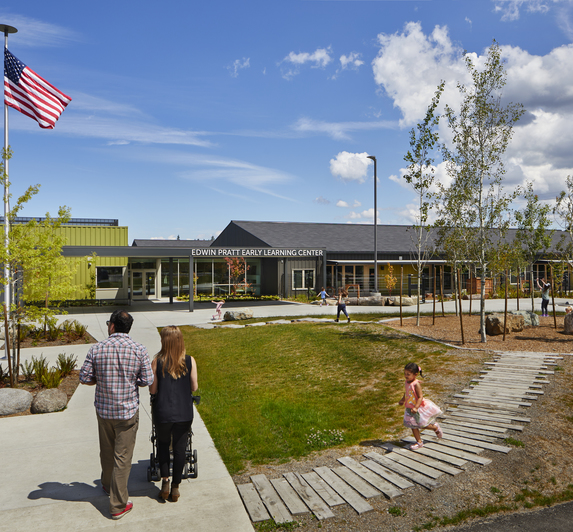The Roberson
Market
Multifamily Residential
Retail/Commercial/Mixed-Use
Services
Civil Engineering
Structural Engineering
Features
39 condominium units
Three floors of commercial and parking
Grading, drainage, domestic water and fire services, and sanitary sewer
This new $19M mixed-use development is in the heart of Tacoma’s Theater District.
The Roberson houses 39 condominium units plus 8 live/work units over three floors of commercial and parking. The eight-story building includes 7,200 sf of commercial space for a bistro and spa and 78,700 sf of living space.
AHBL’s civil engineering services included design for grading, a storm water drainage system, domestic water and fire services, and a sanitary sewer system. The site is located within the City of Tacoma’s Market Street Local Improvement District (LID). Market Street LID improvements were constructed concurrently with the Roberson Building, requiring civil engineers to coordinate roadway and drive entrance grades and sanitary sewer and storm drainage connections with the City of Tacoma’s engineers. AHBL's structural engineers used a combination of framing systems to support parking/ retail levels and residential levels.



