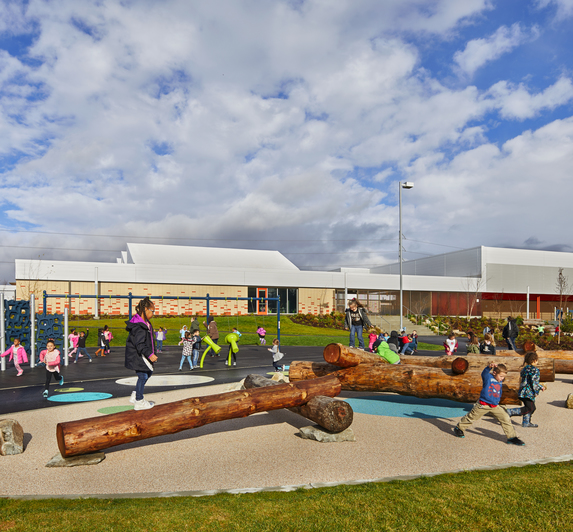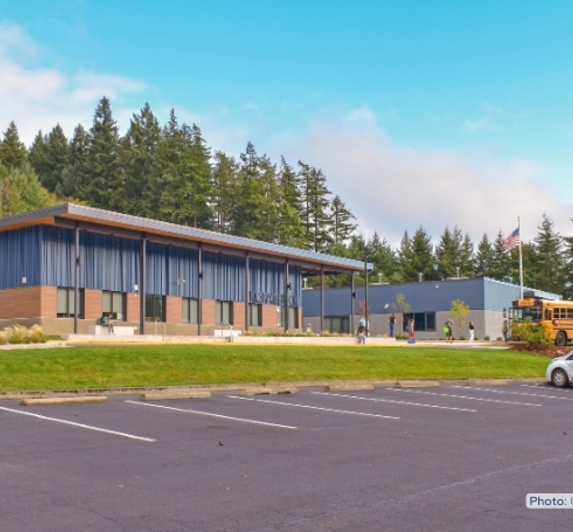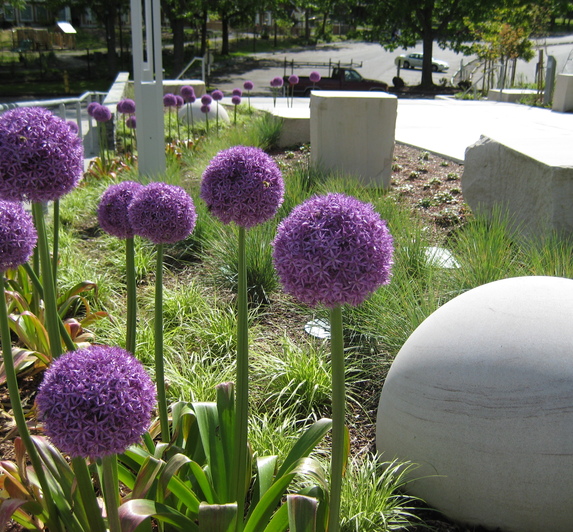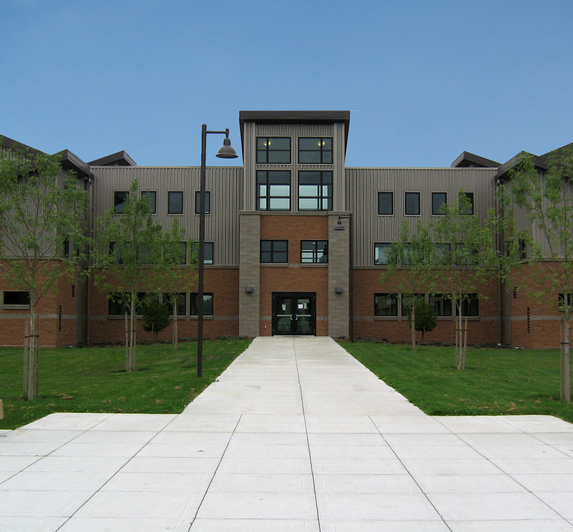Fircrest Greens
Market
Subdivisions
Services
Civil Engineering
Community Planning
Features
Site design for 36 single-family attached and detached homes
Pedestrian-oriented village community
Originally owned by the City of Fircrest, the Fircrest Greens property went through a competitive bid process to select the most desirable development proposal.
Fircrest Greens is a single-family neighborhood that contributes to the vision of the city's comprehensive plan and the character and quality of the surrounding residential area. The site is designed to transition from larger single-family homes south and west of the site, to single-family homes and cottages within the development. The development includes 36 single-family attached and detached homes on lots ranging from 3,200 sf to 4,600 sf. Depending on the size of the lot, typical houses range from 1,800 sf to 2,200 sf.
The property includes a 0.9-acre Neighborhood Park that serves as the focal point of the community, with curved walkways, benches, and pedestrian connections from all directions to adjacent neighborhoods. The project design establishes a streetscape character that emphasizes a neo-traditional community design with a pedestrian orientation. All frontages include planting strips separating sidewalks from the adjacent roadways. This roadway design has been extended to the internal roadway network of the project.



