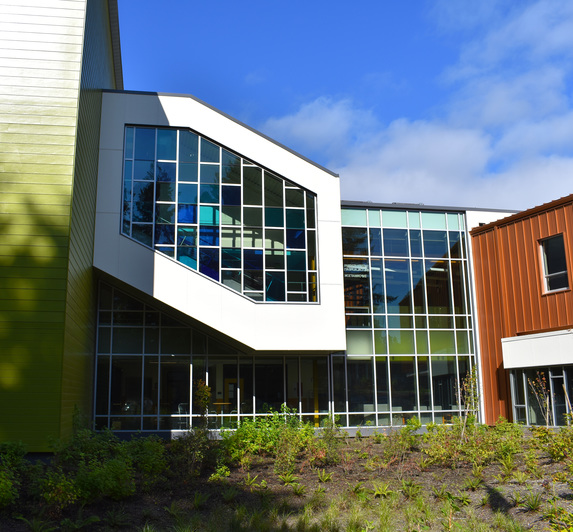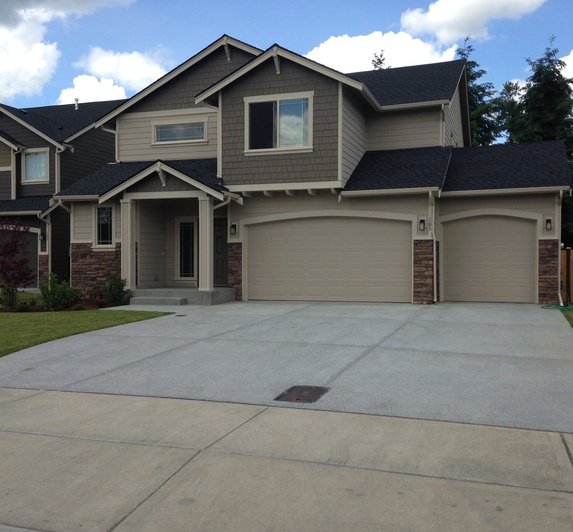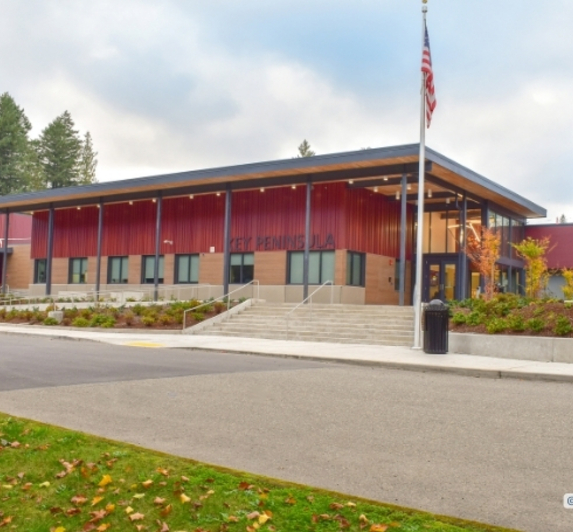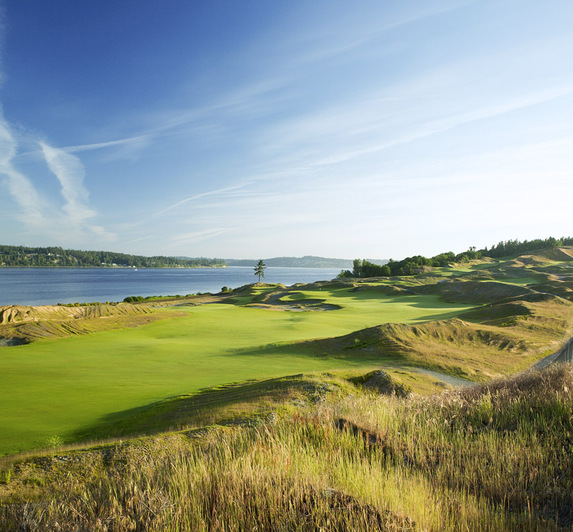Millard Refrigeration Services Facility
Market
Industrial
Services
Community Planning
Land Surveying
Structural Engineering
Features
Freezer/refrigerated storage
steel framing
phased construction
A refrigeration building, warehouse, and two general use buildings made up this 310,040 sf phased project.
AHBL provided structural engineering, land use planning, landscape architecture, and land surveying services for the development and 3-phase construction of Centralia North 2 Refrigeration Facility. The 310,040 sf freezer/refrigerated storage facility is located on a 15.2 acre portion of the Centralia North Corporate Park.
Our civil engineers divided their scope of responsibilities, focusing individually on the refrigeration building, warehouse, and two additional buildings.
Structural engineers designed the support for the buildings, consisting of steel framing sheathed with insulated metal panels. The foundations are conventional spread and strip type footings.



