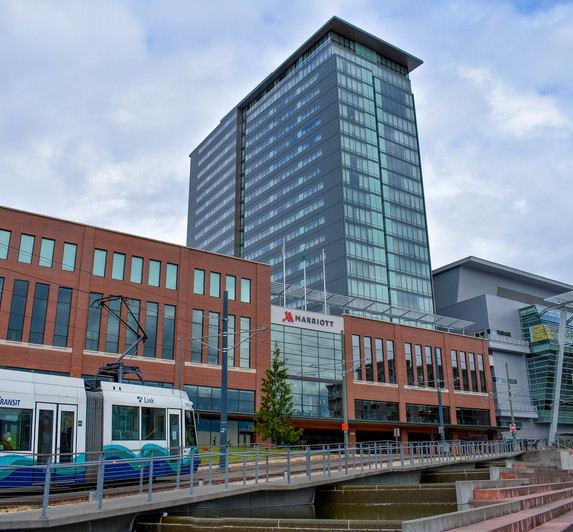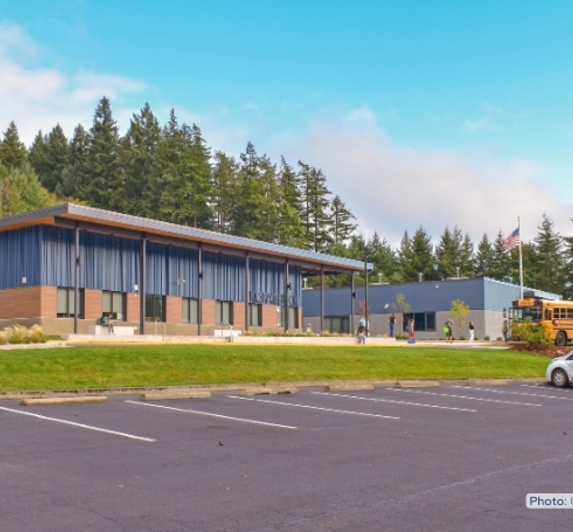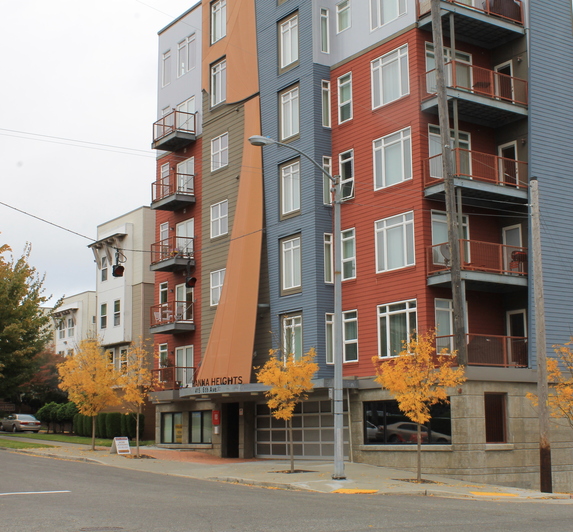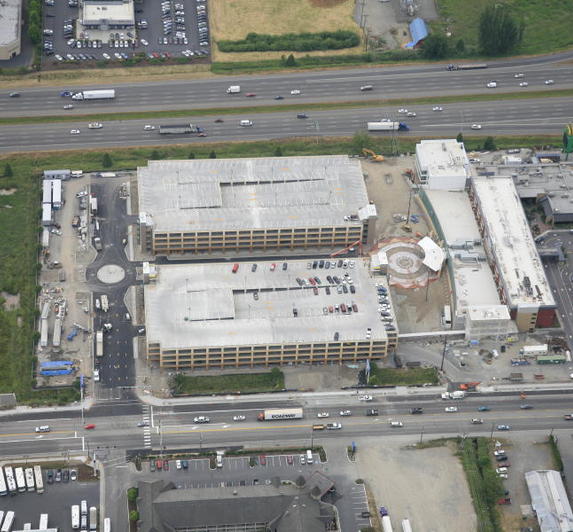Community Living Center
Veterans Administration HCS American Lake, Tacoma, WA
Market
Healthcare
Military
Multifamily Residential
Services
Civil Engineering
Structural Engineering
Features
LEED Silver
Green roof
Light gage steel over pre-engineered wide flange joists
Rain gardens
The new Community Living Center includes a nursing home care unit and dietetics kitchen.
This one-story building is steel framed with interior mezzanines and totals 79,000 sf. The design of this facility was based on the requirements and criteria of the 2006 International Building Code (IBC) as amended and adopted by the local building authority, as well as the Veterans Administration’s Structural Design Manual H-18-8. AHBL worked closely with the architect to incorporate a number of unique architectural features, including a green roof to meet LEED Silver standards. The mechanical mezzanine / floor framing consists of a concrete topped light gage steel composite floor deck over pre-engineered wide flange joists. Careful attention was paid to floor vibrations and noise transmission at the mechanical mezzanine.
AHBL’s civil engineers were responsible for all site work associated with the new building, including parking lots, a stormwater drainage system, water, fire service, sanitary sewer, and utilities. Stormwater runoff for the parking lot will be allowed to sheet flow into raingardens for treatment before infiltrating into the underlying soils. Runoff that does not require treatment will either sheet flow or be conveyed through tightline systems into infiltration ponds or infiltration trenches. AHBL’s civil engineers worked closely with the architect to ensure the site design maximized views to Mount Rainier.



