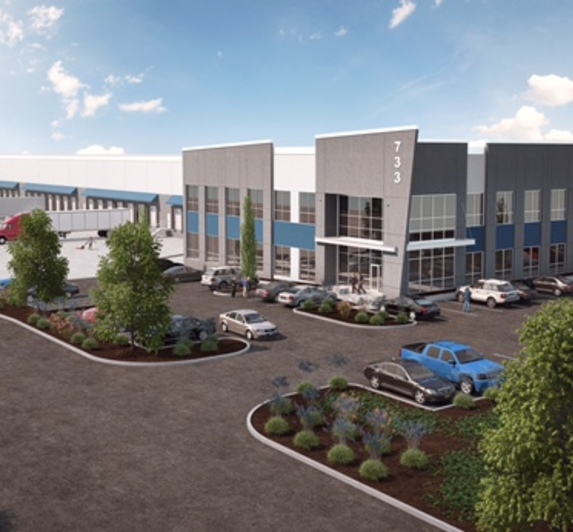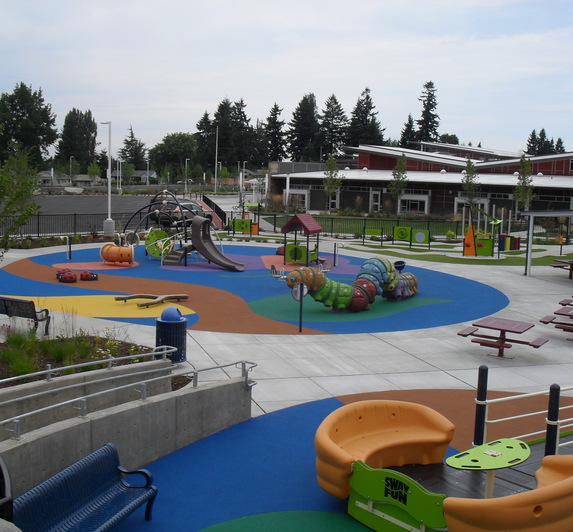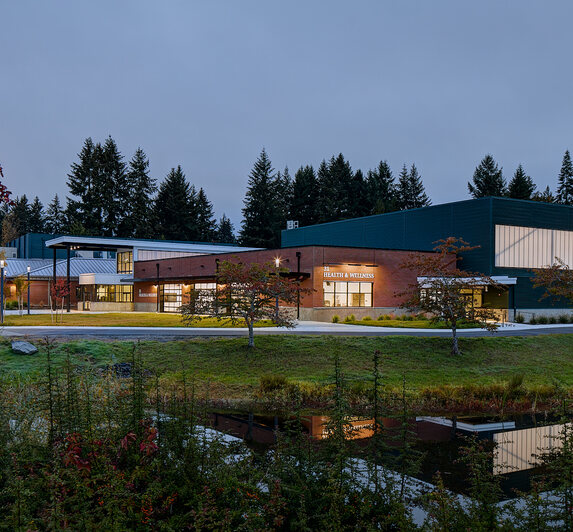Campus Center Redevelopment
South Puget Sound Community College, Olympia, WA
Market
Higher Education
Services
Civil Engineering
Structural Engineering
Features
Three major projects delivered via three separate delivery methods
New LEED Gold Applied Technology Building
New LEED Gold general classroom building
Major renovation to Building 22
Campus-wide Stormwater Master Plan update
The Campus Center project focuses on redeveloping the heart of campus to provide space and specialized facilities that improve the overall capabilities of the College.
This multi-phase project included three major projects and three separate delivery methods:
- Phase 01 - The new Applied Technology Building, a 40,000 square foot light industrial/education facility houses the SPSCC automotive technology and welding programs, and the mail room shipping and receiving services for the college. AHBL provided civil and structural engineering services for the design-build, LEED Gold project.
- Phase 02 - Building 23 is a three story, 30,000 sf LEED Gold general classroom building. The civil engineering design was completed by AHBL and included relocation of major sanitary and storm utilities outside of the building footprint, new utility services, grading, drainage and a new campus green quadrangle space. The project was delivered under the GC/CM process.
- Phase 03 – Major renovation and additions to existing Building 22 provide additional classrooms and a state-of-the-art learning resource center. Site improvements provide additional parking and campus-wide drainage improvements. AHBL provided civil design services for the project which was designed to LEED Silver. The project delivery method was the traditional bid-build process. Following the completion of this project, AHBL had upgraded the entire stormwater drainage system to meet the 2005 City of Olympia stormwater Management Manual for flow control with additional capacity to accommodate the full built-out campus master plan. In addition, AHBL prepared a standalone campus-wide Maintenance Plan that addresses best practices for maintaining drainage features, ponds, basins, swales, and vaults at the college campus; and a standalone campus-wide Spill Prevention Plan that addresses best practices for preventing pollutants from entering the drainage systems at the college campus.



