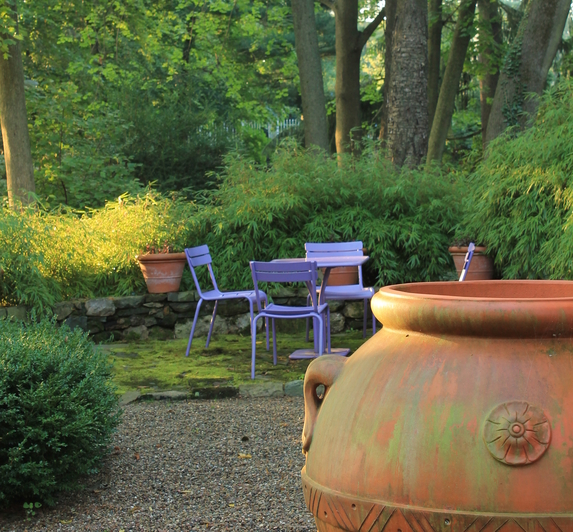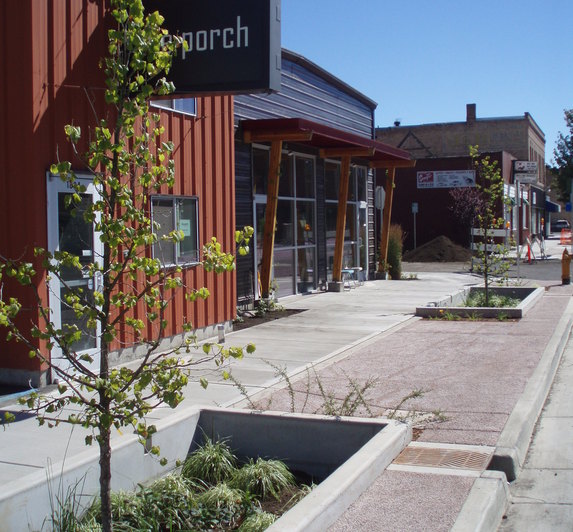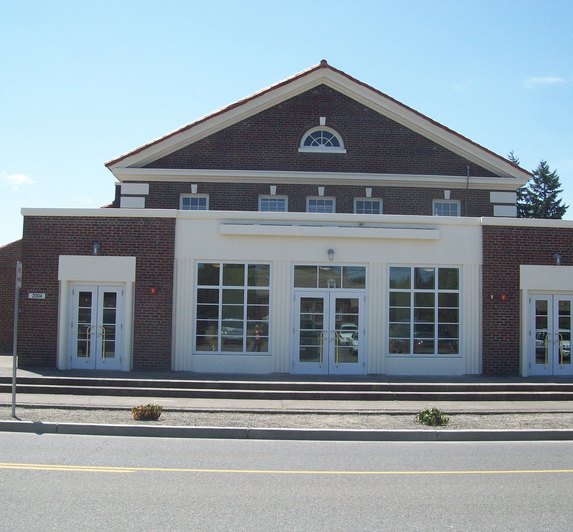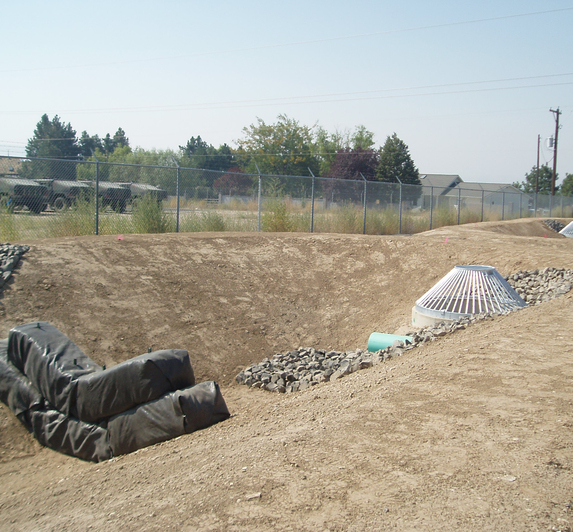Cascade Core Remodel
Pierce College - Fort Steilacoom, Lakewood, WA
Market
Higher Education
Services
Civil Engineering
Land Surveying
Landscape Architecture
Features
New entry plaza
New pedestrian ramps
Grading, drainage, and landscaping
This remodel improved accessibility to the central hub of campus.
This five-story building was originally constructed in 1974 as the central hub of campus. Numerous remodels and additions over the years made the building hard to navigate. To improve circulation and re-establish the Cascade Building as a gateway to campus, AHBL designed a new main pedestrian entrance to the third floor building core along the west side of the building. The renovation also included pedestrian ramps and structures associated with a new north entry. The new west entry to the third level of the building provides ADA accessibility to the western portion of the building. New ramps to the north entry provide ADA accessibility to the north building addition. Site improvements included grading and drainage, landscaping, and surfacing.



