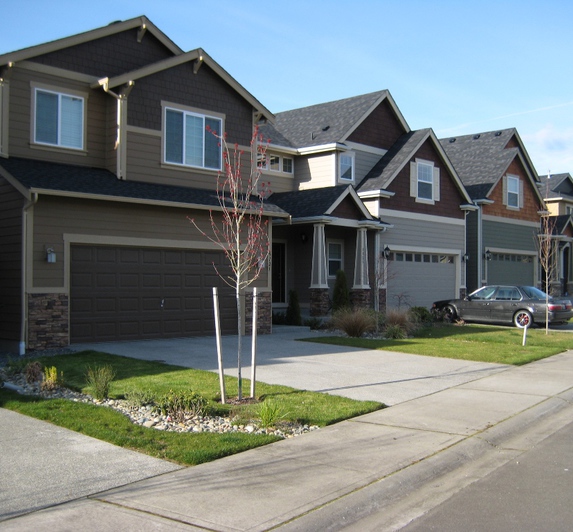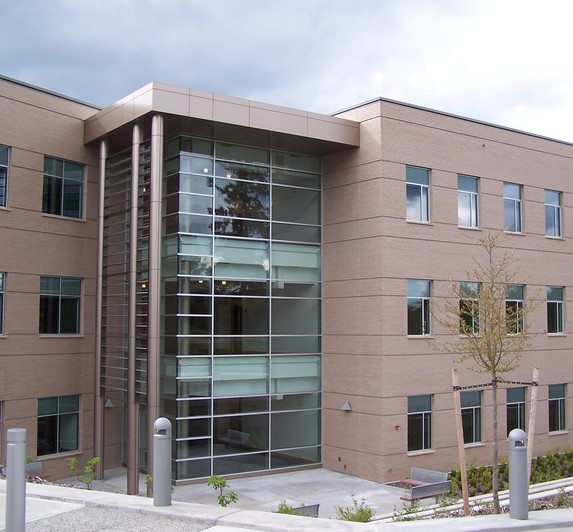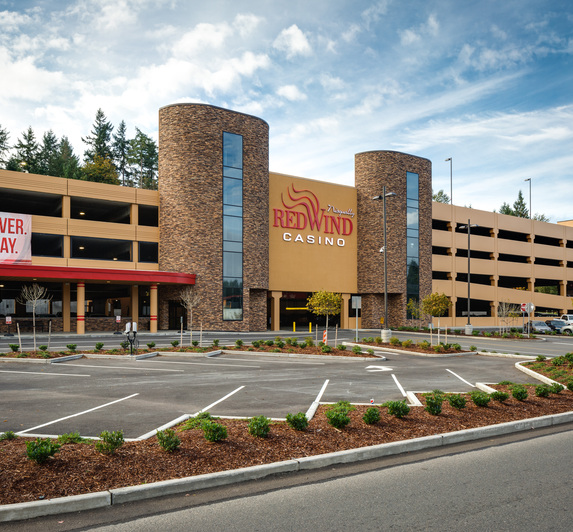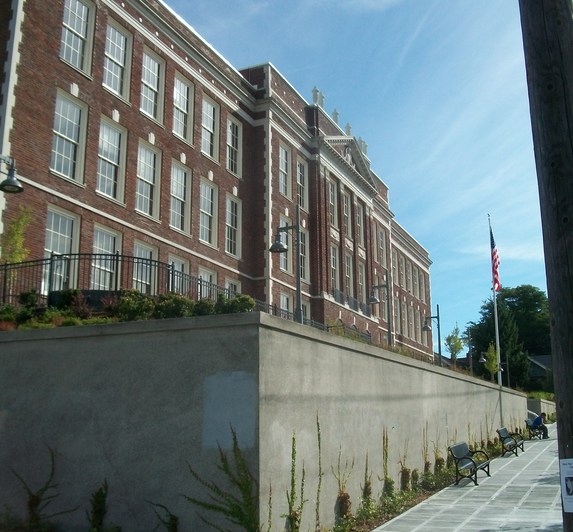Emerald Queen Hotel & Casino Addition
Market
Retail/Commercial/Mixed-Use
Services
Civil Engineering
Features
Total of 60,000 sf of additions
Two new 65,000 sf parking structures
New water main, utility relocations and sanitary sewer facilities
New stormwater detention and treatment
The Emerald Queen Hotel & Casino expansion and remodel more than doubled the size of the original facility.
This $150M project provided a 29,000 sf addition on the east side of the hotel/casino and a 40,000 sf addition on the west. These two additions accommodate additional gaming, "back-of-house" administration and support facilities, and a new restaurant. The project also built two new 65,000 sf parking structures and reconfigured existing surface parking. AHBL's civil engineering services included new stormwater detention and treatment facilities, as well as new water main, utility relocations and new sanitary sewer facilities.
To accommodate the new parking structures, AHBL designed 2,500 LF of internal access roads and drive lanes. The new roads provide multiple access paths for the greatest amount of flexibility around the new garages and hotel/casino additions. AHBL designed a roundabout featuring a grand drop-off with specialty paving and colored concrete. The roadways also feature new sidewalks with ADA compliant paths. As part of the project, AHBL also reorganized the parking on the west side of the building to allow for future expansion. Stormwater run-off from the roadways and other paved surfaces is managed through underground detention and treatment facilities.
AHBL performed an evaluation of the City of Fife Sanitary Sewer Pump Station and 4-inch force main, which handle all the waste flows from the 17-acre site. With the expansion of the hotel and casino it was determined that the wetwell was undersized and the two sanitary pumps had exceeded their useful life. After the city’s concurrence with AHBL’s recommendations, our engineers designed the sanitary pump station improvements including two new 100-gallon per minute pumps and a new larger wetwell. With foresight and consideration of future growth, the new wetwell was sized for expansion so that in the future, when a proposed convention center is built, there would be no need for further wetwell changes.



