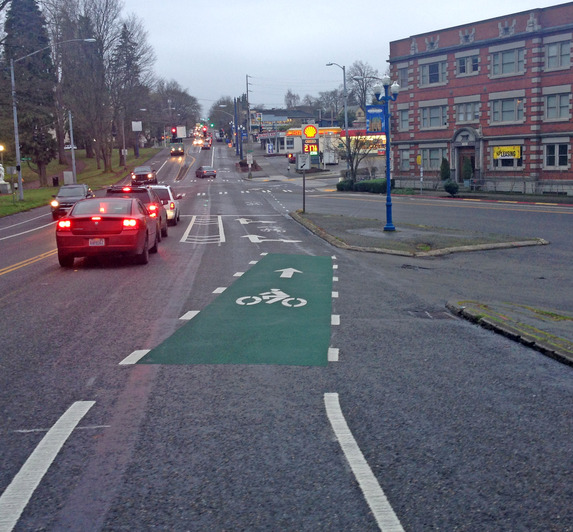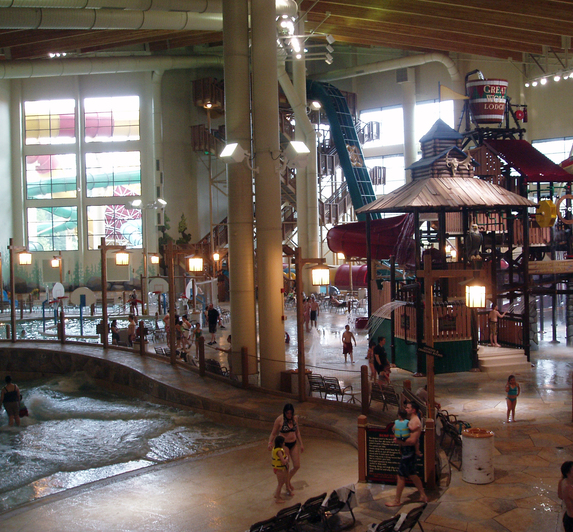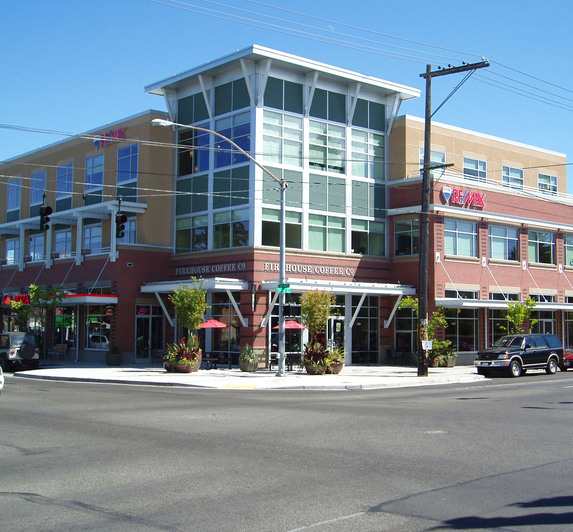Uptown Gig Harbor
Market
Retail/Commercial/Mixed-Use
Services
Civil Engineering
Landscape Architecture
Features
Grading, storm, sanitary sewer, and water treatment design
Street frontage improvements
Engaging landscape design with central water feature
This 17-acre lifestyle center features 13 buildings connected by paths and common areas, totaling 170,000 sf with 30 retailers.
Civil engineering services included the design of a stormwater retention facility; grading; storm, sanitary sewer, and water treatment design; and street frontage improvements. The landscape plan was designed for a strong sense of experience that reflects the character of the Northwest. We have programmed for an engaging experience with a water feature in the central plaza and arbors that direct pedestrian traffic and add intimacy and ambiance. The planting concepts focus on plants that reflect our native flora and are drought resistant. AHBL also assisted with the primary lighting for the site and designed the secondary lighting for atmosphere and safety, in addition to recommending all site furnishings.



