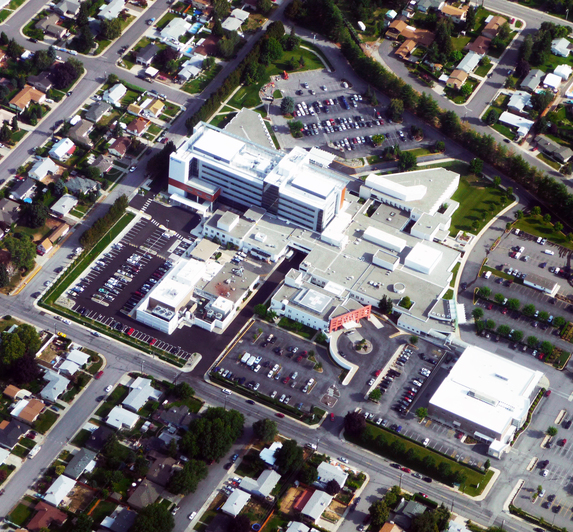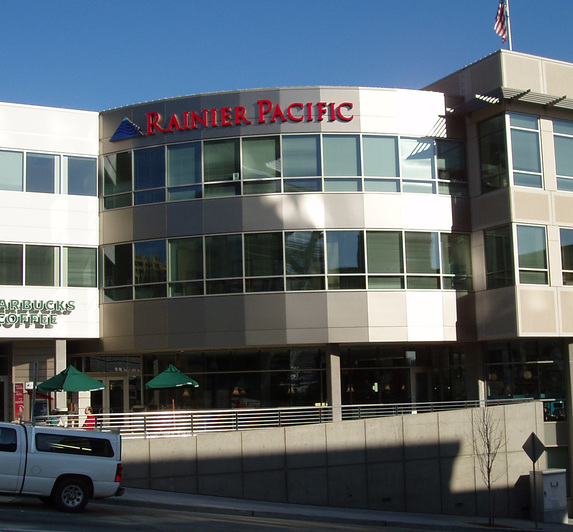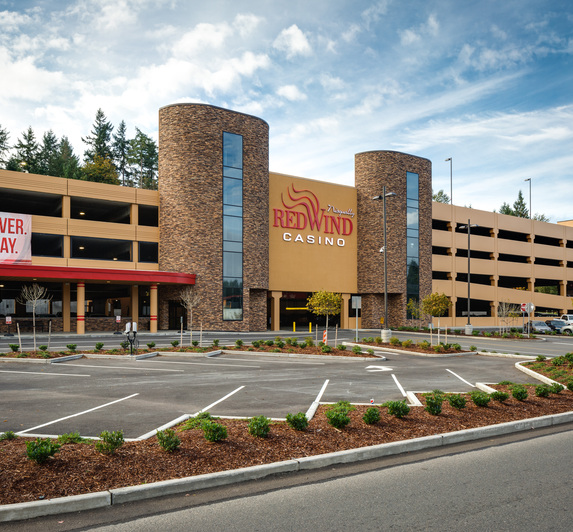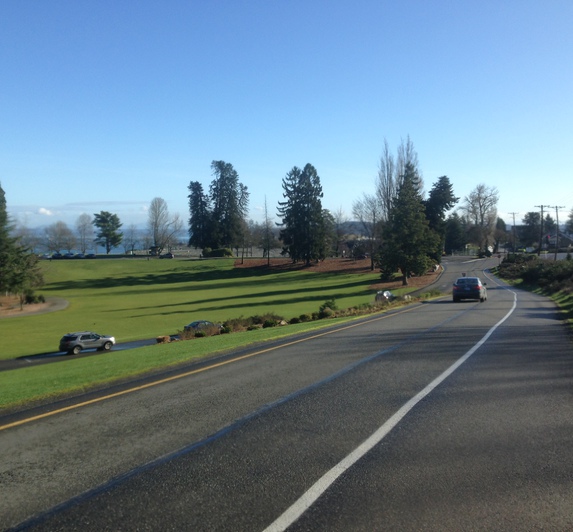Olympia Country & Golf Club
Market
Parks/Recreation/Open Space
Retail/Commercial/Mixed-Use
Services
Civil Engineering
Community Planning
Landscape Architecture
Structural Engineering
Features
Redevelopment of iconic 18-hole golf course
New parking structure with green roof
Special Use Permit, Zoning Variance, Shoreline Conditional Use and Substantial Development Permits, and Right of Way Vacation
Roadway improvements
This 90-year-old golf course is undergoing a major transformation to revive membership and ensure continued success for generations to come.
Improvements include complete replacement of the clubhouse and pro shop, construction of a new expanded parking lot with a lid and green roof, roadway reconstruction, improvements to the septic and water systems, and shoreline restoration. The Club is currently under Phase 1 of construction with all phases to be complete by December 2014.
AHBL's land planners successfully navigated the complex land use approval process. The land use permitting process required a Special Use Permit, Zoning Variance, Shoreline Conditional Use and Substantial Development Permits, and Right of Way Vacation. Redevelopment was complicated by the fact that the Club is located in a rural planning area and in its existing condition does not conform to many County codes and design standards. Throughout the process, we "partnered" with County staff to ensure that the process went smoothly and ultimately obtain their support. We presented at several neighborhood and membership meetings to engage participation and encourage support during the public comment and hearing process. Over 150 members and neighbors attended the public hearings to express their support. Final land use approval was issued in December 2012.
AHBL's civil engineers designed improvements to the existing stormwater system to provide water quality treatment to the roadway to meet current County design standards. AHBL’s design will improve the roadway to a consistent pavement width of 26 feet, and add curb, gutter, sidewalks, landscape planter trip and pedestrian crosswalk.
AHBL’s structural engineers designed a parking structure for the facility and are currently working with the architect to design the new clubhouse and pro shop. The parking structure features a "lid" with a green roof, which holds the relocated tee box and practice green. Phase 2 will construct the new clubhouse on top of the lid.
AHBL’s landscape architects are designing the parking lid to feature cascading vegetation and are enhancing the roadway and grounds to provide a distinct entry and sense of place. The Shoreline improvements will re-grade and restore the shoreline to its native condition.



