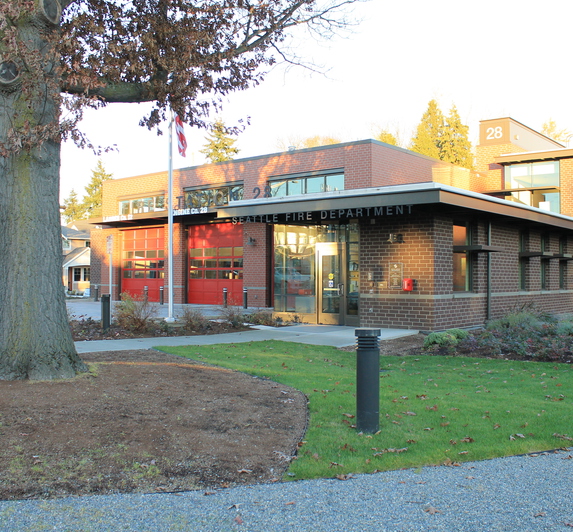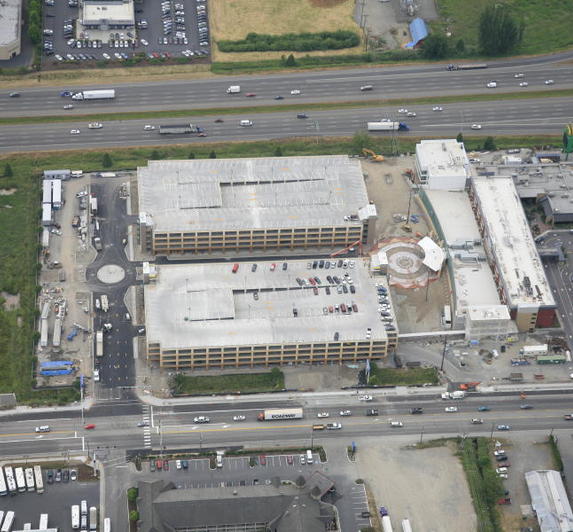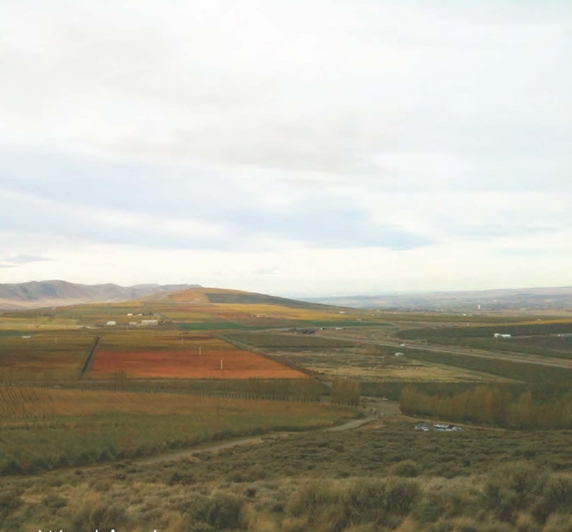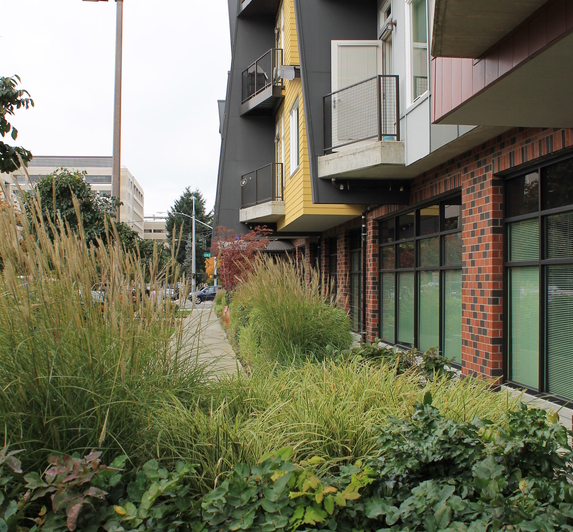Weyerhauser Hall
University of Puget Sound, Tacoma, WA
Market
Healthcare
Higher Education
Services
Civil Engineering
Land Surveying
Structural Engineering
Features
Four-story, 42,500 sf building
Includes classrooms, offices, labs, and clinic space
Emphasis on ADA to make the building accessible and available to all users
LEED Gold
The new building houses the undergraduate departments of exercise science and psychology; graduate programs in occupational therapy and physical therapy; and the interdisciplinary program in neuroscience.
The four-story, 42,500 sf building features 7 classrooms, 6 patient and teaching clinics, 6 undergraduate teaching labs, 36 faculty offices, geothermal heating, a 6,000 sf Outdoor Mobility Park, and meeting rooms.
In order to begin design, UPS hired AHBL’s land surveyors to prepare a detailed topographic survey of the 7.5-acre site. Our topographic survey, prepared at 1-foot contour intervals, accurately depicts significant features including Facilities Services’ existing buildings, existing bungalows, utilities, and a detailed tree inventory. Due to requirements by City of Tacoma, we also surveyed a ¼-mile of the downstream storm system so our engineers were to confirm the project will not impact the downstream. The survey was completed in January 2009, on time and within budget.
AHBL’s civil engineering scope included design of water, fire, and sewer services including a new 8-inch private fire main loop to provide adequate fire protection. We coordinated with the mechanical engineer for the placement of the ground source heating system wells and with the landscape architect for the grading and drainage structures in the Outdoor Mobility Park. For overall accessibility, an emphasis was placed on ADA due to the unique nature of the building. To make the building accessible and available to all users, grades were adjusted to eliminate steps wherever possible.
To support the architect’s design to seamlessly blend the new science building with UPS’s traditional campus, AHBL’s structural engineers used special reinforced concrete shearwalls to accommodate the Tudor Gothic style architectural window layout. AHBL also utilized structural steel to efficiently support the steeply sloped and dramatic roof shapes, while providing usable classroom and mechanical spaces within the volumes created. The Roof framing consists of light gage corrugated steel roof deck spanning between steel wide-flange rafters that run down the roof slope, supported in turn by steel wide-flange girders. Floor framing consists of composite concrete and light gage corrugated steel decking. Wall framing consists of masonry veneer with actual or cast stone accent pieces around main entries and windows, backed up by non-bearing steel stud walls.



