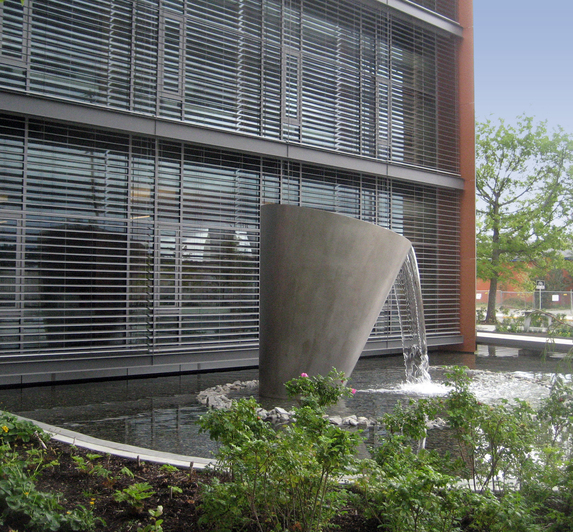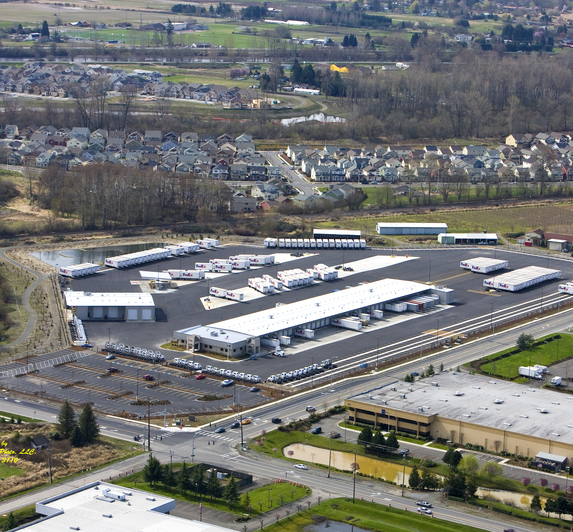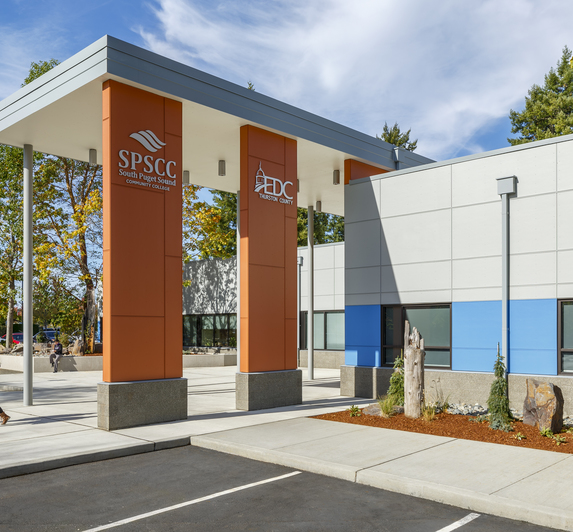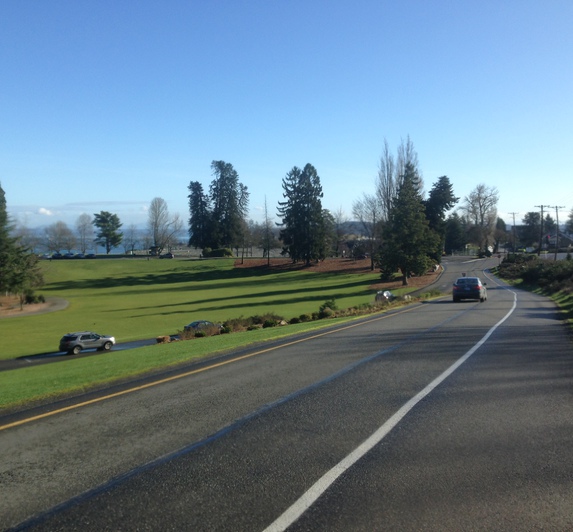Chelsea Heights
Market
Multifamily Residential
Retail/Commercial/Mixed-Use
Services
Landscape Architecture
Structural Engineering
Features
157,985 sf building with three levels of apartments, one level of retail, and two levels of underground parking
This downtown mixed-use building is located minutes from shopping, theaters, and historic Wright Park.
Located at the southwest corner of 6th Avenue and South J Street in Tacoma, this building includes two levels of underground parking (55,930 sf), one level of commercial space at ground level (23,281 sf), and three levels of apartments (78-units over 74,090 sf) surrounding a central open light well (4,684 sf). The building replaces an old gas station and two vacant lots.
Structural elements include post-tensioned concrete floors for the parking deck, commercial floor and first level of residential; and wood-framed construction for the remainder of the residential component. Landscape architecture services included street trees and landscaping around the building perimeter.



