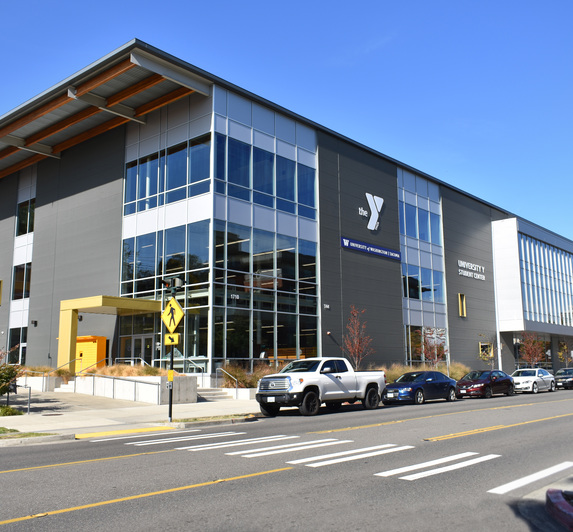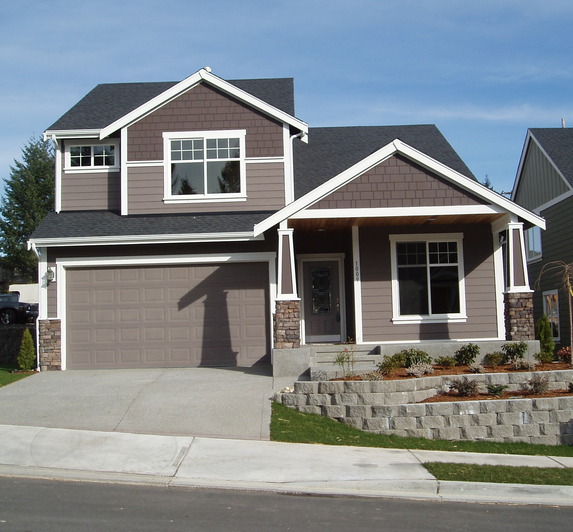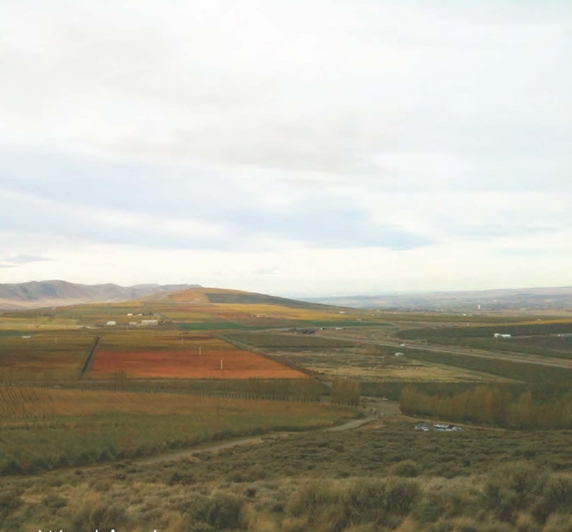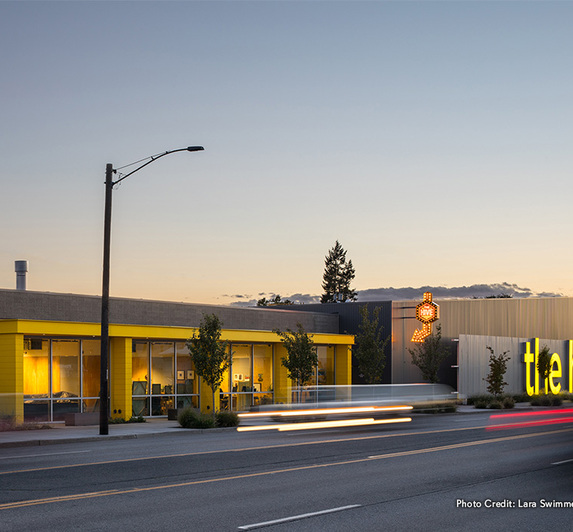Swift Water Elementary School
Market
K-12 Schools
Services
Civil Engineering
Community Planning
Landscape Architecture
Structural Engineering
Features
Storm Drainage
Site Access
Tree Preservation
Plaza Design
Learning Areas
Planting
Irrigation
Natural Turf Fields
Cast-in-place concrete retaining walls
Landscape seat walls
Land Use and Environmental Review
New School in Gig Harbor with easy access to community's YMCA
Constructed on a previously wooded site adjacent to a large wetland, tree retention plans were important to retain a natural vegetated buffer and to preserve the function of the nearby wetland. The new 74,000 SF two-story Swift Water Elementary School now consists of 34 classrooms, a separate bus drop-off area, staff and visitor parking areas, and parent drop-off areas. Design of plazas and learning areas adjacent to the building include grass play areas, softscape play areas, and a paved play area with a covered play shed.
For this $38M project, AHBL provided civil and structural engineering, land use planning, and landscape architecture services. Involved in each major design phase, the AHBL team was integral to this fast-track project. The AHBL team effort includes stakeholder engagement, value engineering study, site access, land use and environmental reviews, development of storm drainage and surfacing plans, final plans, specifications, and estimates; exterior element design for cast-in-place concrete retaining walls, a secure wetland perimeter, recreation and field design including a sand-based playfield with underdrain, and site wide planting and irrigation.



