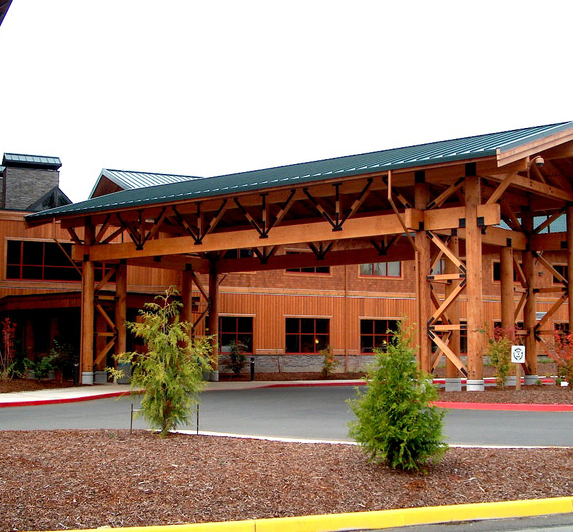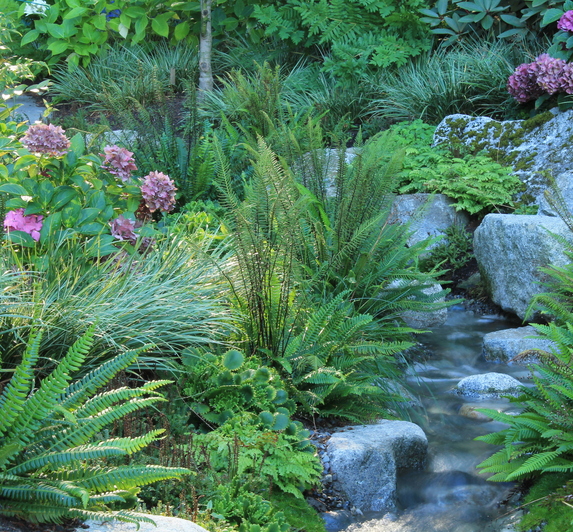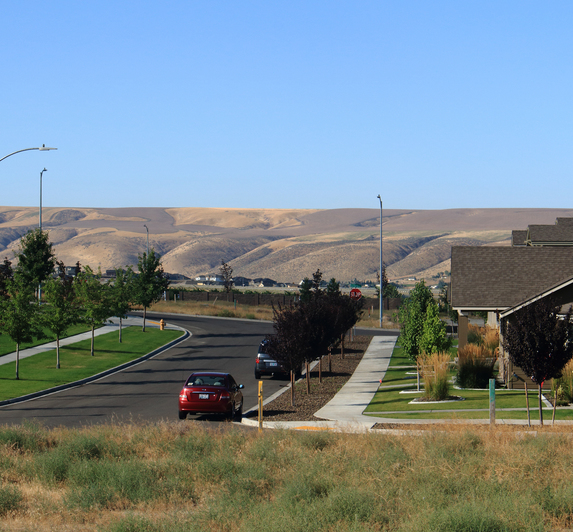Tacoma Convention Center Hotel
Tacoma, WA
Market
Retail/Commercial/Mixed-Use
Services
Civil Engineering
Land Surveying
Landscape Architecture
Features
EB5 Funding
Roof-top Deck
Phased Design and Construction
New hotel features extensive amenities and event space connected to the Greater Tacoma Convention Center.
AHBL provided civil engineering, landscape architecture and land surveying for this project that removed an existing parking lot and garage, and constructed a 23-story, 300 room hotel adjacent to the Greater Tacoma Convention Center. A future phase of the project includes a 23-story residential tower.
Our landscape architects worked closely with the architect to design two levels of amenity decks. One level features the pool and spa, and several lounge spaces for hotel guests and visitors. The second level includes an event space for weddings, corporate parties, and other special events. This level also features a dance floor with overhead catenary lighting, a bar, dining area, and amazing views of Mt. Rainier and Puget Sound. Surrounding both levels is an extensive green roof that will not only enhance the experience of those on the two roof deck levels, but also soften the views from the large hotel tower.
AHBL’s land surveyors performed a topographic survey of the project site, and a boundary line adjustment (BLA). This project is located in Tacoma’s Foss Waterway drainage basin, and is designed to meet City of Tacoma 2016 Stormwater Management Manual (SWMM) guidelines for stormwater management.
The project was completed in Fall 2020.



