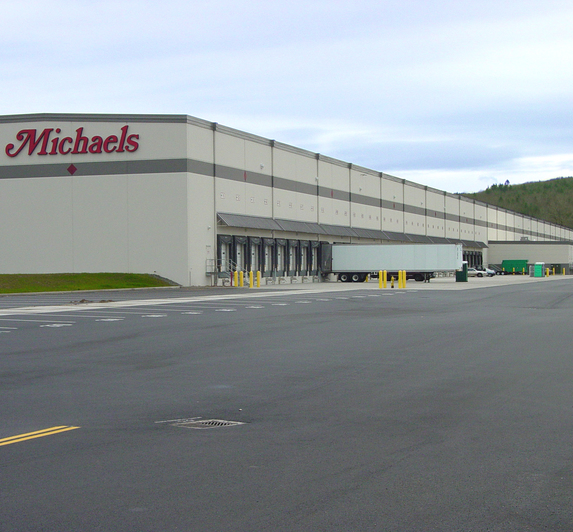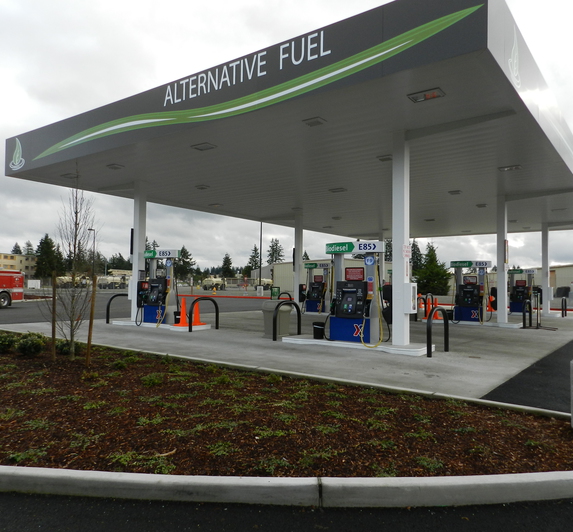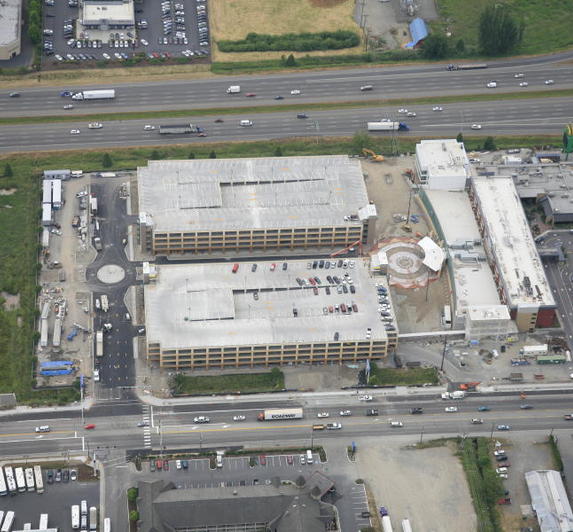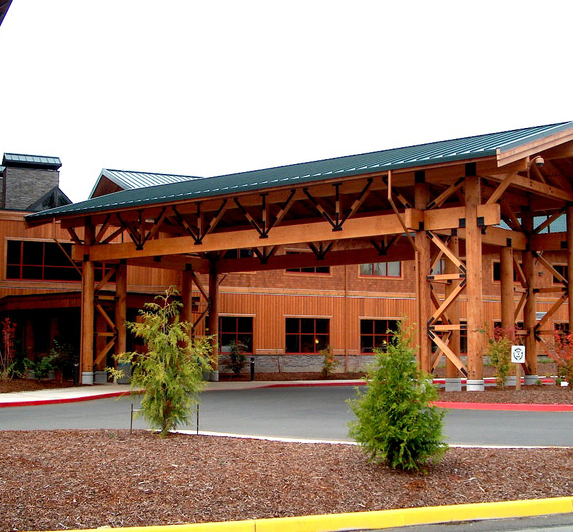Information Operations Readiness Center
Joint Base Lewis-McChord, WA
Market
Military
Services
Civil Engineering
Land Surveying
Landscape Architecture
Structural Engineering
Features
Silver Award, SAME Projects of Excellence
127,171-sf
LEED Silver
SCIF-rated Facility
Revit
AT/FP
High-tech secure environment for the Washington Army National Guard
AHBL provided civil and structural engineering, landscape architecture and surveying services for this 127,171-sf Readiness Center. The new Readiness Center provides administrative, operations, and specialized space to support 450 people on drill weekends, with a full-time staff of 30. This new facility consolidates member units from seven separate facilities across Washington.
The two-story specially designed Readiness Center includes an assembly hall, classrooms, kitchen, break room, toilet/showers/lockers, unit storage, unit maintenance workbay, entrance lobby, general administrative space, etc. on the ground floor and administrative areas and Sensitive Compartmental Information Facilities (SCIF) on the second floor.
Structural designs incorporated the use of many military structural requirements and regulations, such as the Anti-Terrorism Force Protection (ATFP) Program, as required per UFC standards, and additional security requirements. Designs and three-dimensional drawings were prepared using Revit to successfully implement Building Information Modeling (BIM) into this project.
AHBL surveyors conducted a surface topographic survey and a sub-surface utility locate survey to determine existing facility conditions, utility connection points, and utility capacities for the approximate 6 acre site.
Landscape plans were designed with green space surrounding the facility that meet JBLM Installation Design Guide (IDG) standards and space requirements. Special attention was also placed on preserving large trees whenever possible.
This project is designed to achieve LEED Silver.



