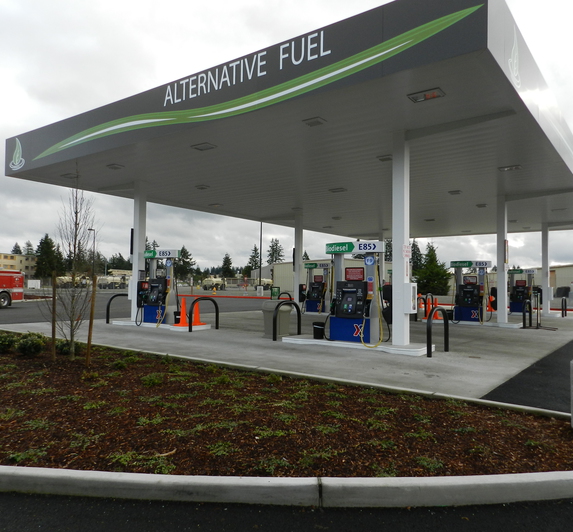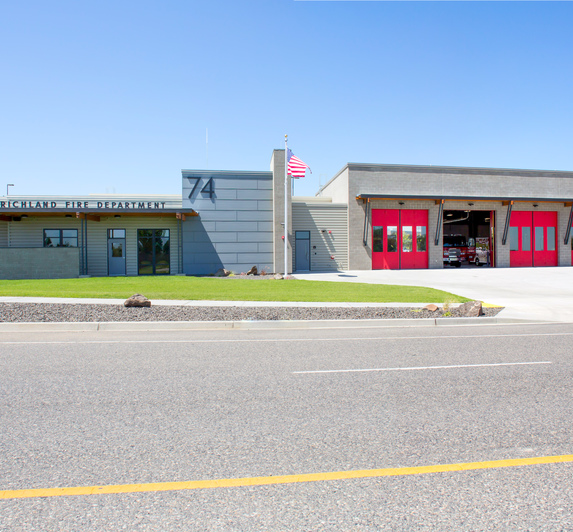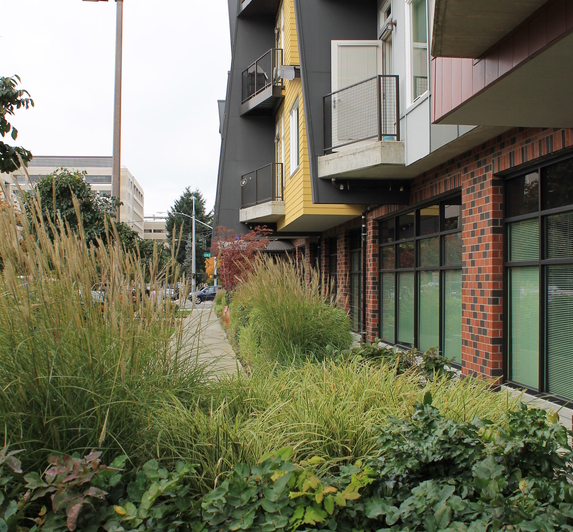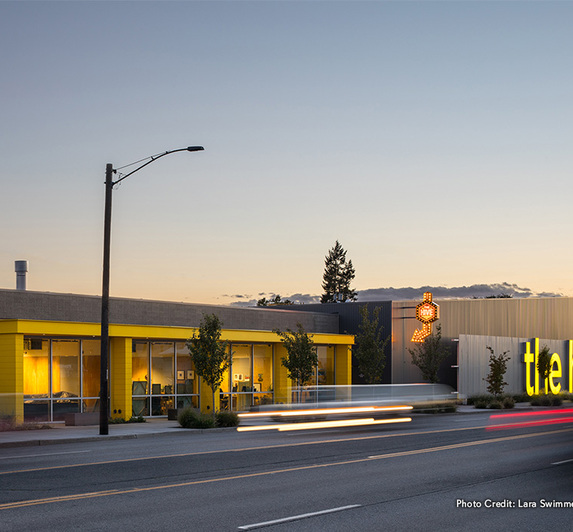Wilson Elementary School Classroom Addition
Market
K-12 Schools
Services
Civil Engineering
Community Planning
Landscape Architecture
Features
New classroom addition and site improvements
AHBL provided civil engineering and landscape architecture for Spokane Public Schools’ Wilson Elementary School Classroom Addition project, in connection with the design and construction of new classrooms and site improvements. The $2.8M project included a 9,300 SF addition on the existing Wilson Elementary School property.
AHBL provided civil design development and construction documents for required permitting including SEPA, SMSM, onsite water and fire calculations, sanitary sewer main extension, horizontal control and paving plans, and CSI specification, along with GC/CM coordination, value engineering, early site package construction documentation, conformed construction documents, construction phase services, and record drawings. AHBL’s landscape architecture services included site development research, site planning assistance, design elements narrative, concept grading, and stormwater discharge planning.



