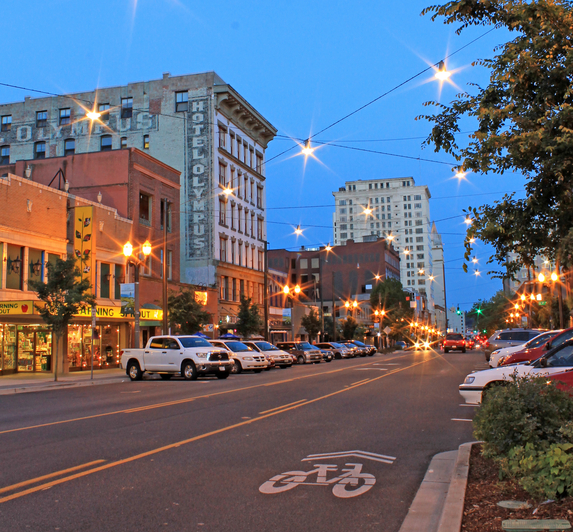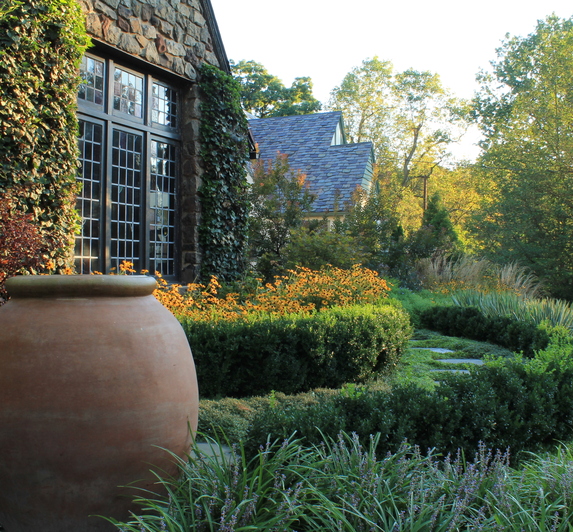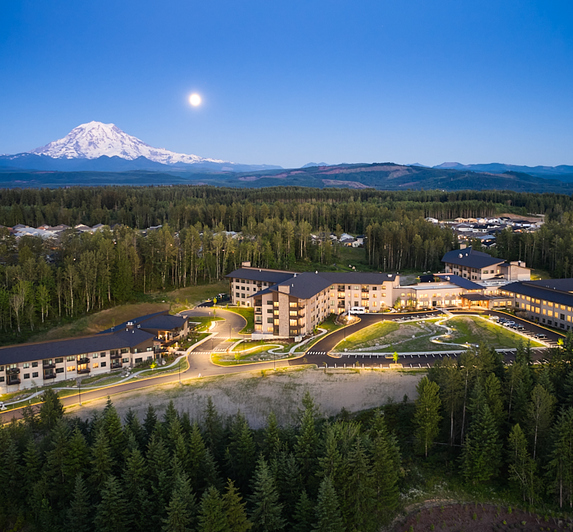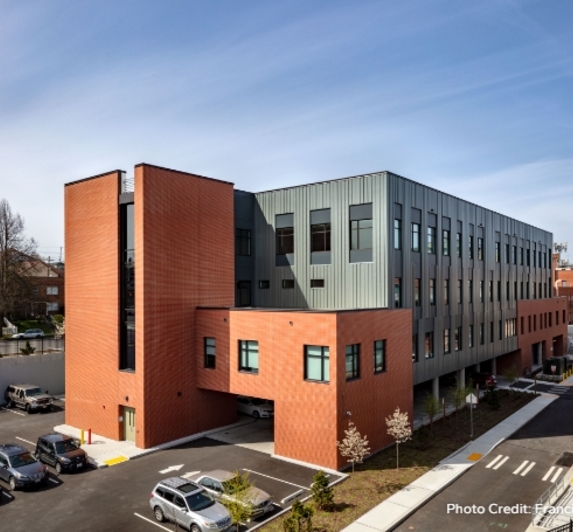Rainier Building
Pierce College - Fort Steilacoom, Lakewood, WA
Market
Higher Education
Sustainable Design
Services
Civil Engineering
Land Surveying
Landscape Architecture
Features
New building to serve science & math programs
LEED Gold
Green Roof
Biofiltration Swales & Rain Gardens
Drought Tolerant & Native Species
Rain gardens, a green roof and drought tolerant plants helped this sustainable project achieve LEED Gold.
The new $24M Rainier Building serves the science and math programs. The project included construction of the new building at 69,523 sf, sidewalks, site utilities, and a fire service lane.
Civil engineering included stormwater drainage and sanitary sewer systems, erosion control, and site grading. Runoff from the building site is collected from the roof and courtyard and transferred via open conveyance systems and pipes to a new stormwater system. A unique feature is the use of biofiltration swales and rain gardens to treat the paved surface runoff. These systems are designed to remove 80 percent of the average annual post development total suspended solids and 40 percent of the average annual post development total phosphorous. In addition, AHBL utilized grasspave, a permeable paving solution, in the fire land turnaround to allow stormwater to infiltrate where it falls.
Landscape architects designed a series of gardens, including rooftop gardens. Landscape designers looked at the relationship between stormwater and the landscape to arrive at a mixture of attractive native and drought-tolerant plants. The design uses alternative methods of stormwater management and uses plants to filter and infiltrate water into the soil rather than diverting it to storm systems. The use of drought tolerant and native species reduces the overall amount of water used for irrigation and simplifies landscape maintenance.
AHBL also provided topographic survey for the site.



