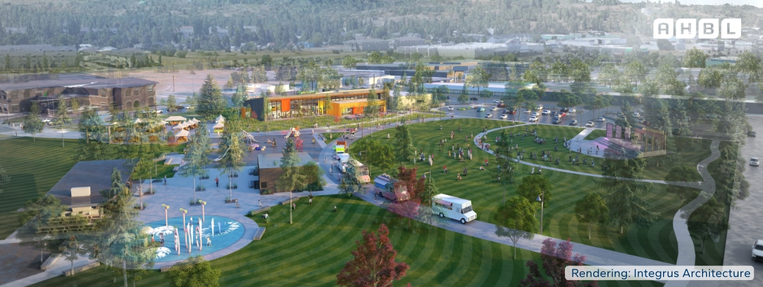Designing a Connected Community
Discovering the Shared Spaces of the Spokane Valley Library and Balfour Park
Author: Nicole Milburn
Technical Contributor: Kevin Cash, PLA
It has been shown that shared spaces can benefit communities by promoting safety and awareness by increasing social interaction and fostering cross-cultural exchange by bringing diverse groups together. Balfour Park in the City of Spokane Valley combines city park amenities with the resources of an adjacent library, municipal City Hall building, a security office for the Spokane Valley Police Department, and neighboring fire station—positioning it to serve as the center of the community, providing a wide range of recreational outlets and local program support. A Knight Foundation report found that people with greater access to public spaces reported being more satisfied with their metro area, identified more with local culture and lifestyle, and showed a stronger preference for staying in the area.
Working together
A partnership between the City of Spokane Valley and the Spokane County Library District offered an opportunity to reimagine the multi-use campus and blend park improvements into the library building / site design, pooling funding sources for scaled impact. Currently providing civil engineering and landscape architecture services for the new Spokane Valley Library, AHBL was uniquely positioned to create a cohesive vision for the overall design of the future library-park campus, providing a fully coordinated simultaneous landscape architecture improvement plan for Balfour Park, and connecting all elements to the existing City Hall building.
The City of Spokane Valley is spread over a large distance, with many residents driving from place to place. Surrounded by multi-family and low-income housing, the park campus is intended to be a destination public space where pedestrians can flow between buildings.
Connecting with nature
This pioneering library campus is a first in Spokane Valley to integrate a beautiful meadow landscape, full of draught-resistant native wildflowers and grasses, to reduce maintenance and conserve water resources. The 28,000 SF building features modern technology, a large community space with capacity for up to 200 people, conference rooms, a vibrant and spacious children's area, and an audio/visual studio available for public use. The library connects to Balfour Park via an outdoor patio accessed through large doors that open from the community room, and an adjacent grass outdoor reading area featuring several landscaping boulders designed for seating. A learning trail with interpretive signs about the surrounding landscape will be placed throughout the park, further connecting these spaces.
The large library parking lot allows direct access to the park center for large food trucks. The revitalized park offers plenty of space to support multiple food trucks, with electrical hookups. A new public plaza adjacent to City Hall holds space for vendor tents and farmers or arts market space. The hardscape is set up so trucks can drive up, set up, and turn around again. The large, connected plaza also leads off the main pathway arc and hosts a Christmas tree and Veteran’s Memorial.
Adjacent to the library, an expansive greenspace contains seating for an amphitheater planned for future construction. The library community room offers access and a direct view of the amphitheater. In future phases, the park plans to add the amphitheater, a play structure, splash pad, and several sports courts with lighting that can be used for soccer RAVE pitch, tennis, basketball, and pickleball. A fire station on the southwest corner is separated from public access by decorative fencing and landscaping.
A connected community
Current construction on Sprague Avenue, the main road that runs in front of the library, includes a lane reduction, new landscaping, and new pedestrian crossing between the library and City Hall, increasing accessibility. The sweeping sidewalk on Sprague intersects with the main arcing path that runs through the park. The parks arcing pathways connect the library-park campus throughout to create an expansive outdoor community gathering space.
Heavily involved in both the library and park projects, AHBL provided civil engineering, land use planning, and landscape architectural services. The AHBL team was also responsible for providing construction documents and project specifications for the park improvements.
The expanded library-park campus now occupies eight acres, with a joint parking lot shared by the park and library. By connecting City Hall, Balfour Park, and the Spokane Valley Library, the campus is starting to create a civic center of core municipal amenities for the City of Spokane Valley. The shared spaces of this emerging campus provide a vibrant outdoor gathering space serving a multi-generational mix of public, park users, and library patrons alike.
AHBL is proud to have partnered with Integrus Architecture, Kilgore Construction, MW Consulting Engineers, the City of Spokane Valley, and the Spokane County Library District on the Spokane Valley Library and Balfour Park projects.
