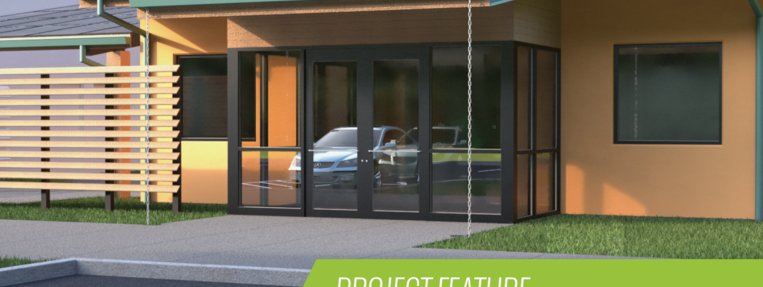Healthcare Design Amidst a Global Pandemic
Expedited design delivery meets aggressive CDC requirements for tribal healthcare facility funding
As of September 30, 2020, the CDC has provided $208.7 million to tribal nations and organizations for responding to COVID-19 across tribal communities. The CDC grant funding aims to support tribes and tribal organizations in carrying out COVID-19 preparedness and response activities.
The potential impact and improvement to existing tribal healthcare facilities and resources is significant. Overall, the grant was awarded to 346 tribal recipients, including 290 tribal nations, 25 tribal consortia, and 31 tribal organizations, which will reach more than 490 tribes and more than 39 million individuals, according to grantee self-reports.
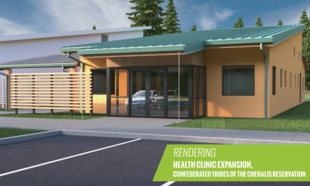
The Confederated Tribe of the Chehalis Reservation was one of many local tribes that received grant funding from the CDC. The tribe embarked on an ambitious but impactful project – design, select bid construct, and substantially complete a 3,500 SF healthcare special isolation wing to the tribe’s existing fully operational health clinic in early 2021 due to the CDC’s grant funding requirements.
The timeline? Notice to proceed from the tribe was given to the architect, KMB architects, on August 4th, construction documents were completed on September 15th, and completion for the project is on track for February 2021.
Collaboration from the Get-Go
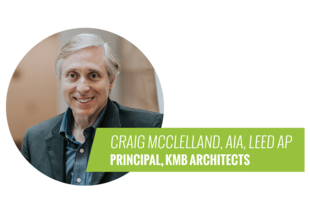 “The KMB architects, AHBL, SCJ Alliance, and HultzBHU team have worked together for over 15 years, especially on demanding tribal projects.
“The KMB architects, AHBL, SCJ Alliance, and HultzBHU team have worked together for over 15 years, especially on demanding tribal projects.
They are a team we know we can count on when the owner has a particularly challenging project. Design and drawings for this $1.9 million project had to be completed in four weeks so it could be built in 3.5 months to achieve substantial completion by end of 2020. Knowing our teams' mutual goal is to support the client and each other provides a lot of peace of mind.”
Craig McClelland, AIA, LEED AP
Principal, KMB architects
The project’s swift project delivery schedule required the stakeholders, architectural team, AHBL structural engineering team, and additional design consultants to entrust each other with quick but thorough design decisions concurrently. For example, AHBL’s structural engineers began detailing the building structure using only preliminary architectural floor and roof plans.
“Time was of the essence on this project; which fostered an environment of high collaboration with the architectural team since we began designing and detailing the structural framework of the addition concurrent with the architect’s development of building sections and elevations.” said Karen Freda, AHBL project engineer.
“We knew this project schedule was going to be aggressive from the get-go, but we approached the project with high collaboration with the full design team and owner/ user-group from the start, strategic structural design recommendations based on the capabilities of the contractor, installation timelines, and material availability. All of these decisions led to an efficient design process that helped the team meet the fast-paced design and construction schedule that was originally set,” shared Ken Leland, AHBL’s structural Principal-in-Charge.
Designing with Constructability at the Forefront
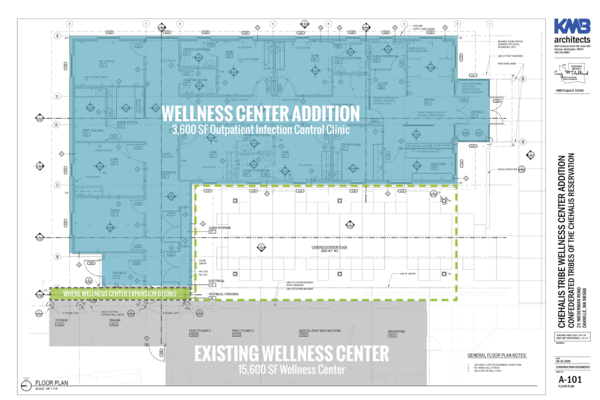
Above: Floor plan of the healthcare clinic expansion courtesy of KMB architects
AHBL’s structural engineering team had a resourceful and informed approach to the constructability of the addition’s structural components which allowed the local general contractor, Schwiesow Construction, to capitalize on readily available materials such as CMU blocks for the addition’s walls and steel wide flanged roof beams versus steel open-web joists.
The positive impact of design collaboration, informed design detailing, and communication throughout the design and construction process has provided a path for successful project delivery for the Confederated Tribe of the Chehalis Reservations’ COVID-19 response and expanded healthcare offerings. The AHBL team looks forward to supporting the project through close-out and seeing the positive community health impact of the addition.
Article Contributors
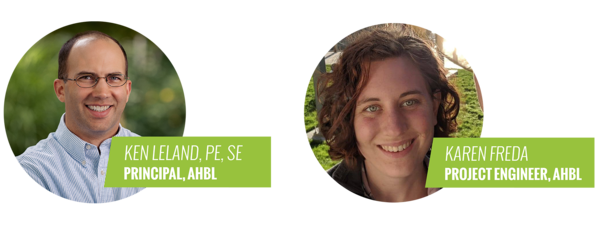
Project team credit:
Architect – KMB architects
General Contractor – Schwiesow Construction
Structural Engineering - AHBL
MEP – HultzBHU
Civil Engineering - SCJ alliance
