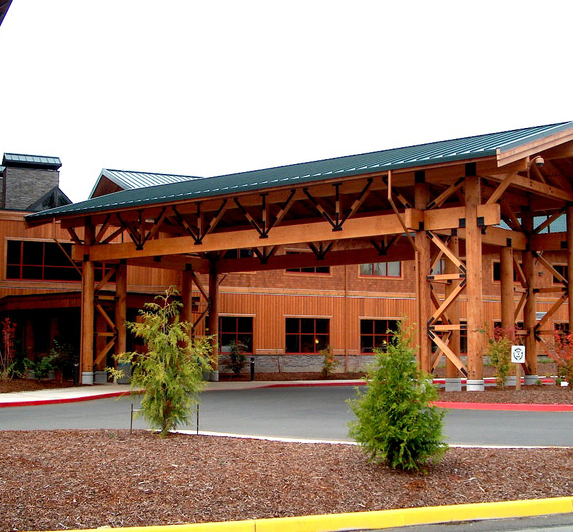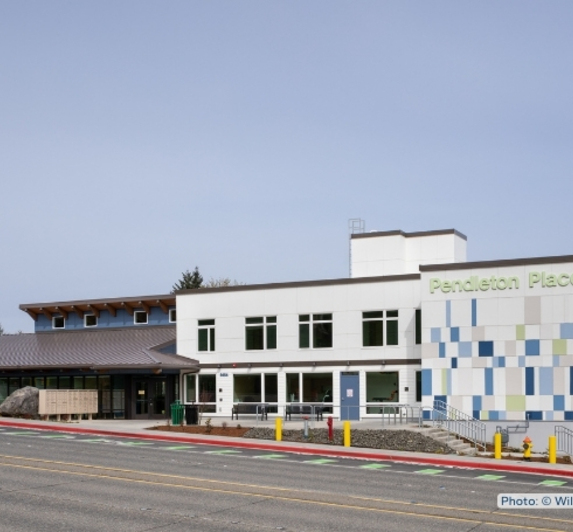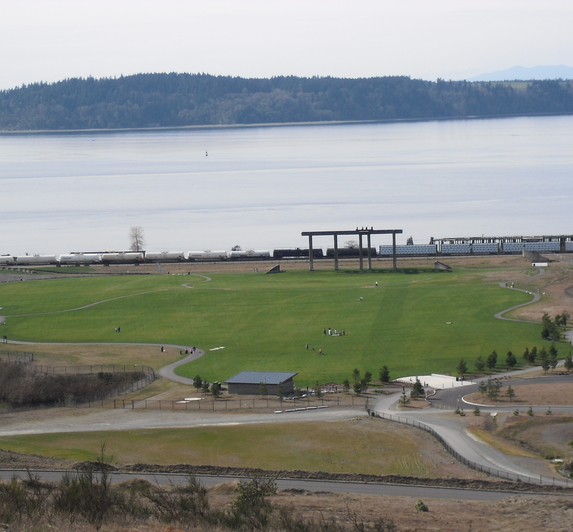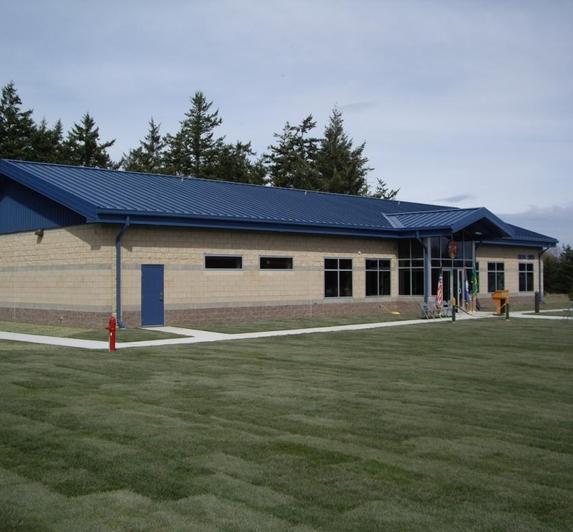21st Street Park
Market
Civic
Parks/Recreation/Open Space
Services
Civil Engineering
Landscape Architecture
Structural Engineering
Features
Natural, local plantings & materials
Reclaimed wood
Metal & colored concrete
Tacoma's Site 1 Esplanade is part of the City's effort to revitalize the waterfront with mixed-use developments.
AHBL's designers worked closely with the City and the Thea Foss Waterway Development Authority to create a passive park that captured the unique location and history of the site. Around 100 years ago, temporary wood mills were located along the waterfront. The mills reconstructed raw lumber that was off-loaded from trains into warehouses on the site. Most of these warehouses are now long gone, however, the city kept much of this 100- year-old lumber. AHBL was able to re-use this lumber in the custom structures we designed, including the picnic shelter and arbors.
Site 1 Esplanade is partially located under Highway 509, which essentially splits the park into two separate spaces with parking in the center. The north side of the park is adjacent to a large, future mixed-use building. This enabled us to blend the two parcels seamlessly. A large lawn area with connective paths and an entryway plaza make up the bulk of the north portion of the site. This site will be used extensively during large events and was designed to withstand large crowds.



