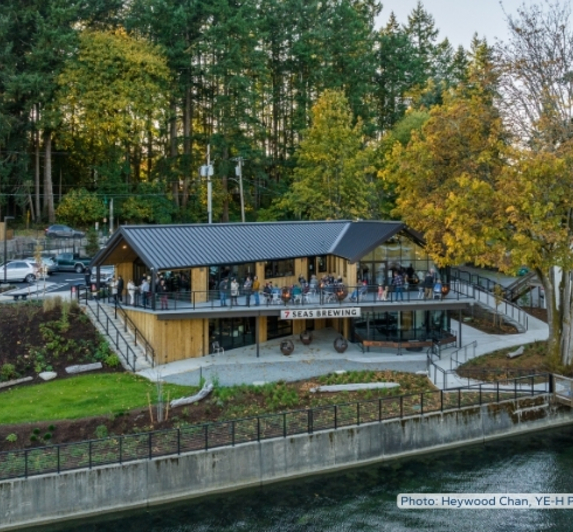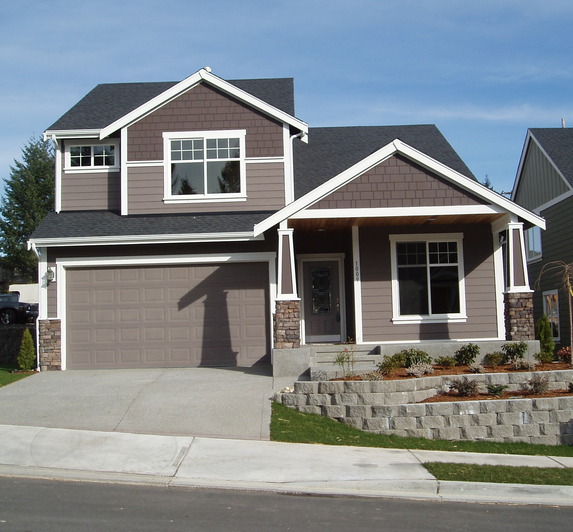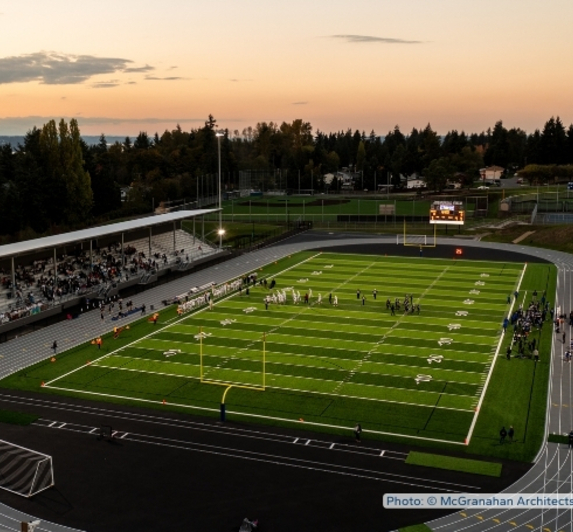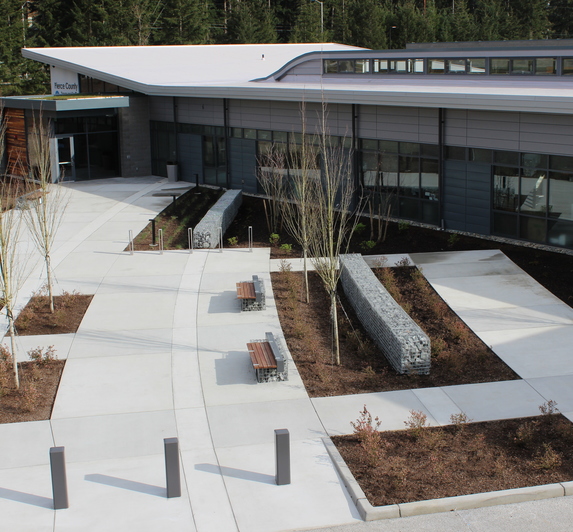Hailey Apartments
Market
Multifamily Residential
Services
Civil Engineering
Land Surveying
Landscape Architecture
Structural Engineering
Features
166-units
34 affordable housing units
Underground parking structure
A new mixed-use development in Tacoma’s emerging urban spaces
AHBL provided civil and structural engineering, landscape architecture, and land surveying for the new Hailey Apartments. The $40M, 166-unit mixed-use development on Tacoma Ave S. is located in an urban neighborhood of Tacoma. The project contains seven stories, including five wood-framed levels of residential over two floors of ground-level retail. Approximately 150 parking stalls are provided underground on two levels of post tensioned concrete. The apartments replace a three-quarter acre, city-owned parking lot located next to the Tacoma Public Library’s downtown location. The apartment’s offer 34 affordable housing units and some of the parking will be allocated to the Tacoma Public Library just south of the new building.
The civil design included stormwater improvements meeting the requirements of the City of Tacoma’s 2016 Stormwater Management Manual. The project also included frontage improvements along Tacoma Avenue South and Court F, including new curb, gutter, driveways, sidewalks, and angled parking.
Our landscape architects provided an overall site design, which contributes to the environment of the city through the use of urban greenspaces, and provides a visual buffer to minimize the visual impact of development. The design also includes street trees to provide aesthetic appeal, traffic calming, as well as separation from the streets.
Land survey services included a topographic survey of the parcel and adjacent roadways.
The project will be completed in spring 2019.
Rendering courtesy of Studio 19 Architects.



