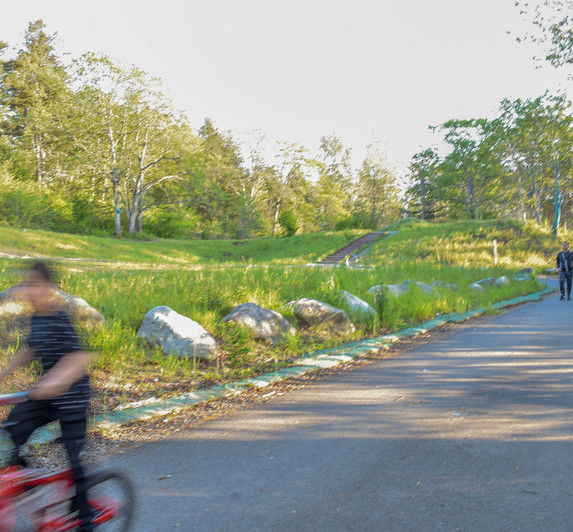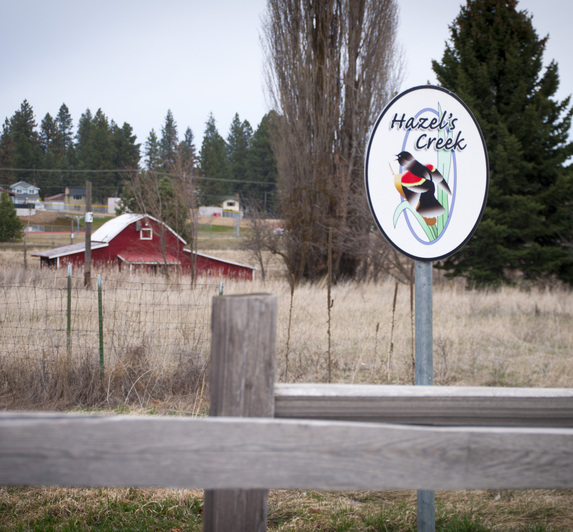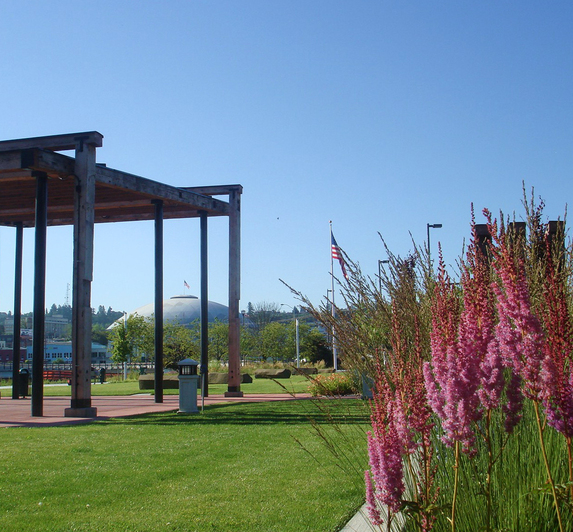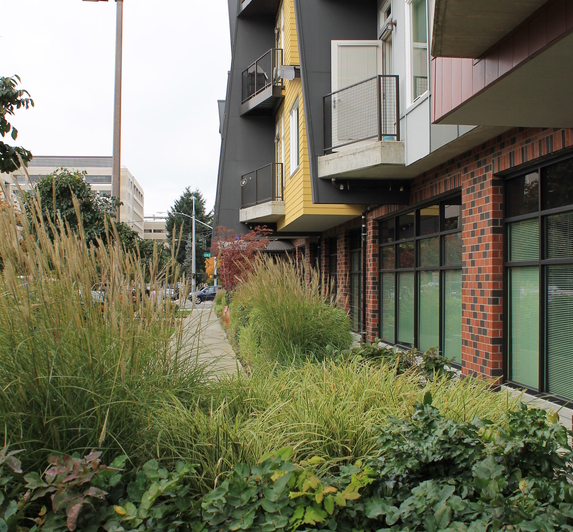Belroy Apartments
Seattle, WA
Market
Multifamily Residential
Services
Landscape Architecture
Features
Landscape used to integrate two architectural characters
New 100+ unit apartment complex
New street trees and plantings
Modern Woodland Courtyard
Historical apartments and contemporary structure brought together by landscape.
The historic Belroy Apartments were designed in 1931. The building has been called one of the best examples of Art Deco design in the Seattle area. The historic building was renovated with sensitivity to its original character. Adjacent to the historic building the architect envisioned a contemporary structure that complimented the original Belroy rather than copy the Art Deco architecture. Landscape was key to successfully integrating the two architectural characters. The two L-shaped buildings created multiple interior courtyards. The passageways between the buildings have a lush, native modern woodland character. A sunny, open courtyard is the heart of the landscape. Modern Adirondack chairs and casual seating opportunities provide a place to relax. Intimate garden-level terraces line the edges of the central walk. Along Bellevue Avenue, multiple small homes were removed for the development. This presented the opportunity to remove multiple curb cuts to create a safer pedestrian experience and unify the overall streetscape. New street trees and plantings were carefully selected to tie in with the existing streetscape and anchor the new architecture with the surrounding neighborhood. Sustainability was a priority for the developer, and AHBL’s landscape architects assisted the owners through Seattle’s Green Factor process.



