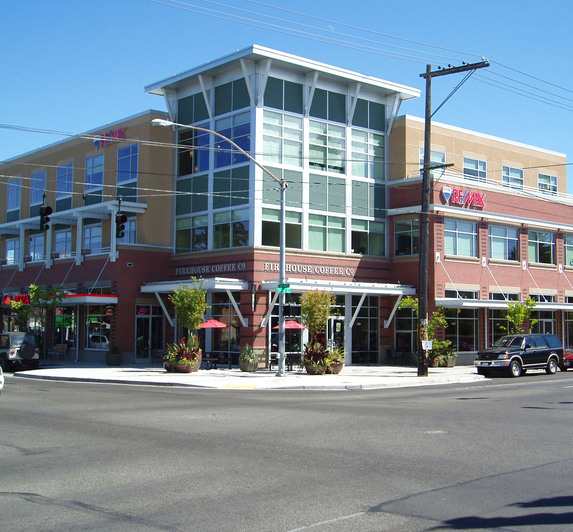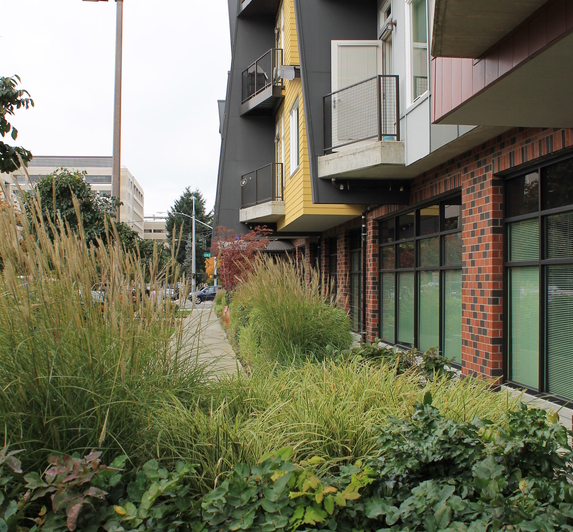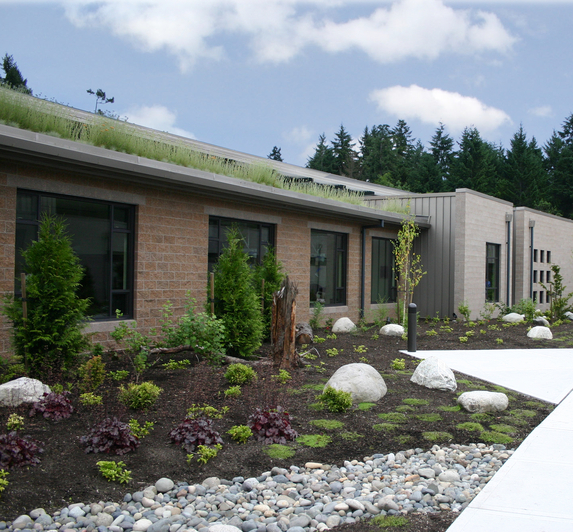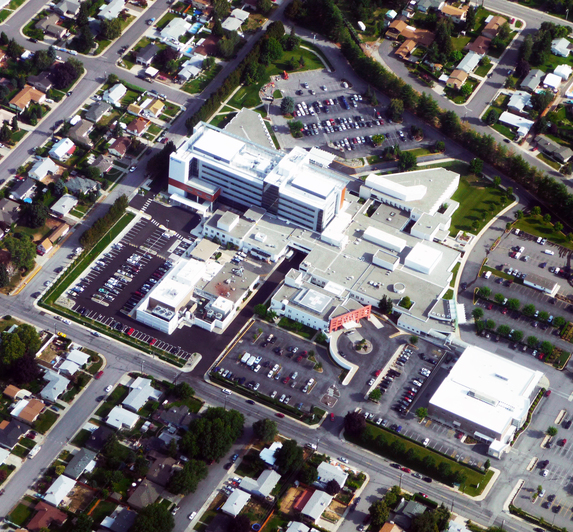Washington Vitners Winery
Market
Retail/Commercial/Mixed-Use
Services
Civil Engineering
Landscape Architecture
Structural Engineering
Features
Custom structural elements for 1900 building
Drought-tolerant plantings native to Eastern Washington
1900’s brick and concrete warehouse turned into state-of-the-art winery.
This project involved remodeling an existing three-story brick warehouse and attached two-story concrete warehouse, built circa 1900, into a state-of-the-art winery facility.
The upper floor and wood framed roof of the brick building were demolished to make way for a large space for wine tasting and banquet space. In the brick building, four exposed compression strut glu-lam roof trusses with custom cast steel compression elements and eight new columns replaced the 24 existing columns and conventionally framed roof structure. The exterior brick walls were restored and strengthened to resist modern code required forces.
In the concrete building, the floor was demolished to provide high-bay space for tanks and production equipment. The existing wood second floor was replaced with a concrete structural slab floor designed for forklift traffic and high barrel storage. The existing floor was demolished and replaced without removing the existing roof structure and its interior supporting columns.
AHBL landscape architects designed planting plans that include drought-tolerant columnar trees and native Eastern Washington grasses and shrubs, to keep irrigation to a minimum. Color was focused near the doorways with the use of hanging baskets with bright annual flowers.


