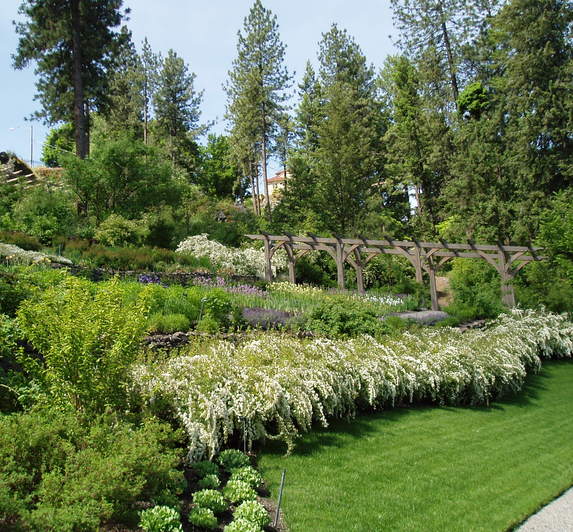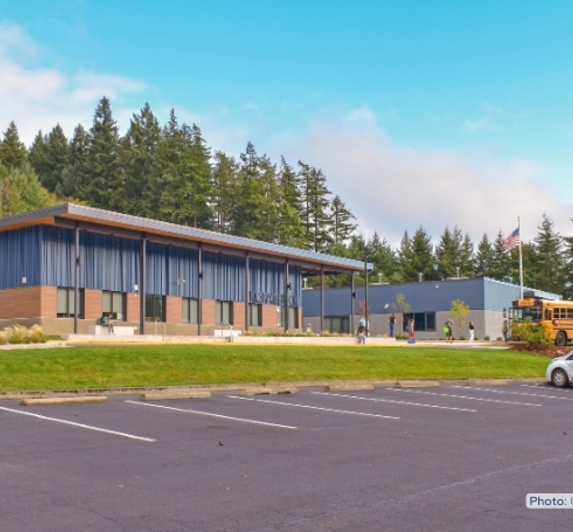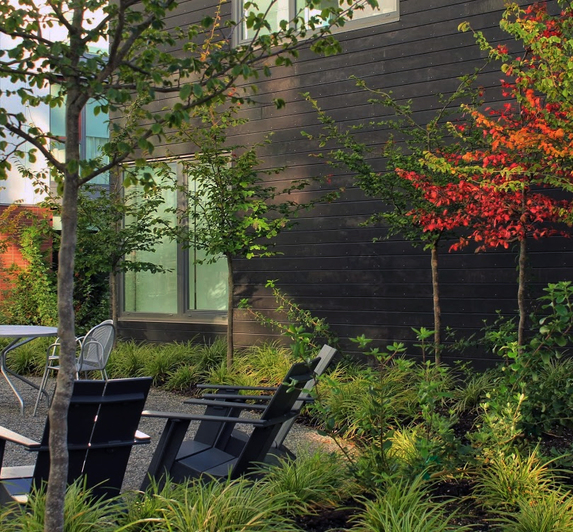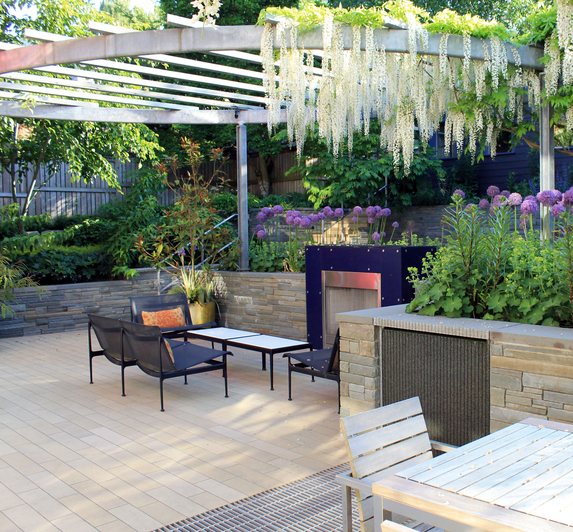Diamond Hill Estate
Market
Estate Gardens
Services
Landscape Architecture
Features
Low maintenance meadow
Arbor covered terraces
Bocce court
Custom kitchen and wood burning pizza oven
This eight-acre property in rural Connecticut is designed as a garden for entertaining that is nestled into the existing landscape.
The architecture of the garden core is designed to reflect the local architectural vernacular by using local stone and salvaged barn wood. The client wanted to create a retreat for family and friends that incorporates a swimming pool, sauna, hot tub, several areas for outdoor dinning, exterior fireplace and fire pit, and exterior kitchen that includes both a grill and pizza oven, and multiple water features.
The design aesthetic is rustic but sophisticated with emphasis to subtly place the individual components into the larger landscape. We have replanted three acres of native meadows and amended the existing forests to remove exotic, invasive species and replanted with native trees for maximum autumn foliage effects. This landscape includes intimate, but scaled spaces, and large rural inspired views that are lovely to look at or stroll through.
The project has been featured in Architectural Digest, athome Magazine and other publications.



