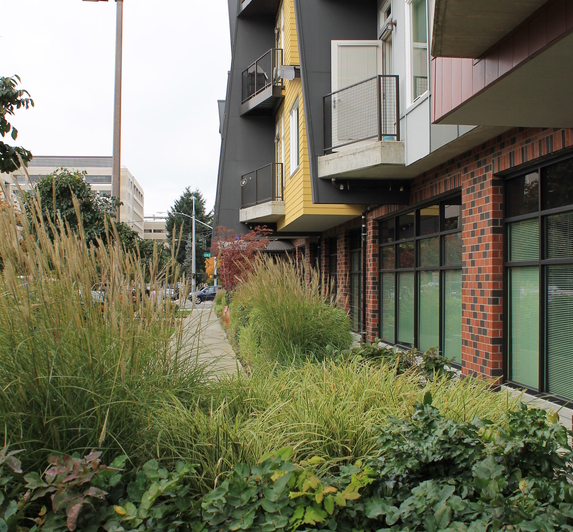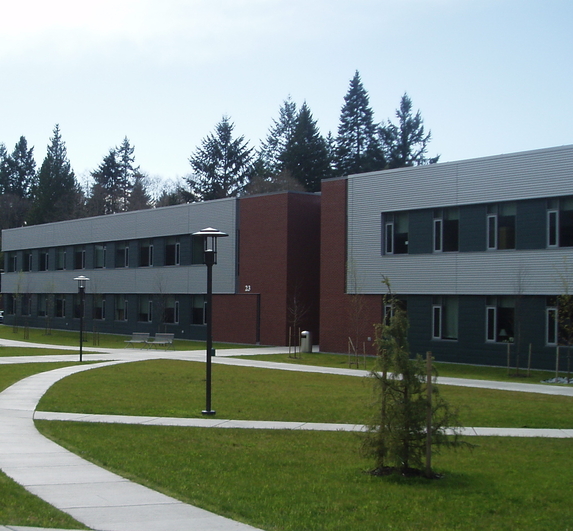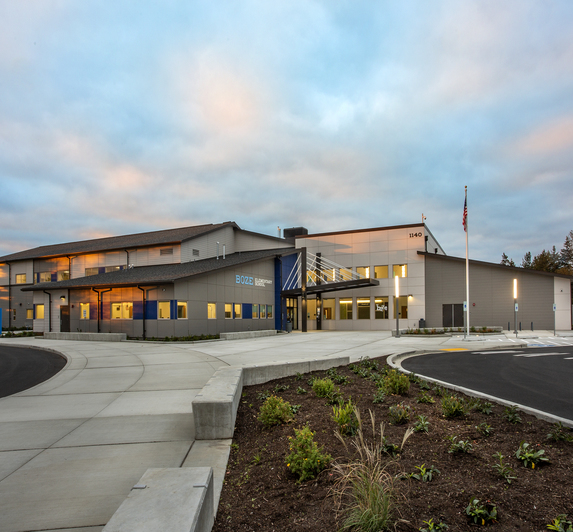Health & Wellness Center, South Puget Sound Community College
Market
Higher Education
Services
Structural Engineering
Features
Renovation & Addition
Designed to LEED Silver standards
After being involved with the pre-design study for South Puget Sound Community College’s (SPSCC) Health and Wellness Center, AHBL was retained to provide structural engineering services for the College’s renovation and addition project. The student-funded Health and Wellness Center project renovated 20,000 SF of existing building programming and added 20,000 SF. AHBL’s structural engineers worked alongside a highly collaborative design team for the renovation and addition project which included a renovated gym with locker rooms and a new auxiliary gym, expanded weight room and cardio room options, a wellness café, study spaces, programming to support an enhanced variety of physical education courses, recreational sports programs, intramurals, and future club sports programs. The design team collaborated with a student team to integrate inclusive programming elements such as gender-inclusive restrooms and locker rooms and a laundry facility that could be used by local community members with low incomes. Facility longevity, connection to the campus community, and effectively using the project’s funding were key principles of the project’s design and construction. The existing building renovated space included team meeting rooms, locker rooms with showers, and restrooms.
The building is designed to LEED silver standard and includes natural ventilation using large overhead doors and ceiling fans, re-use of the existing structure in lieu of demolition, and daylighting in the auxiliary gym and open community spaces.



