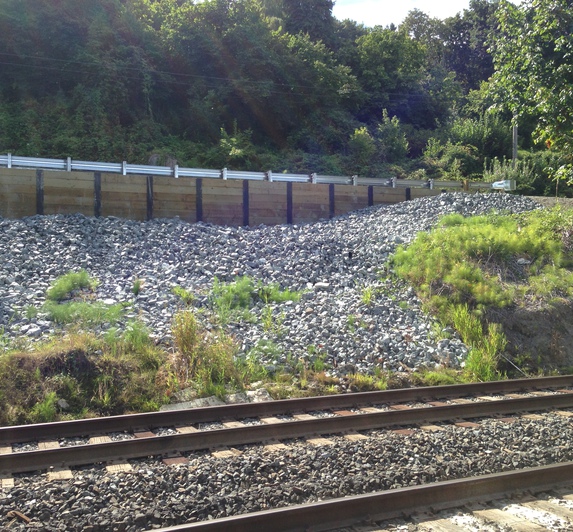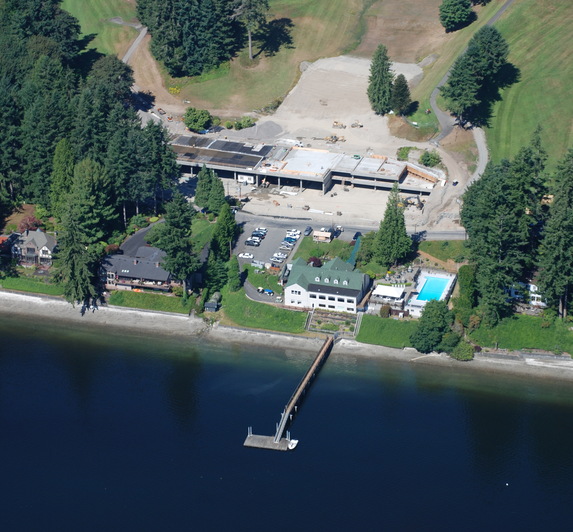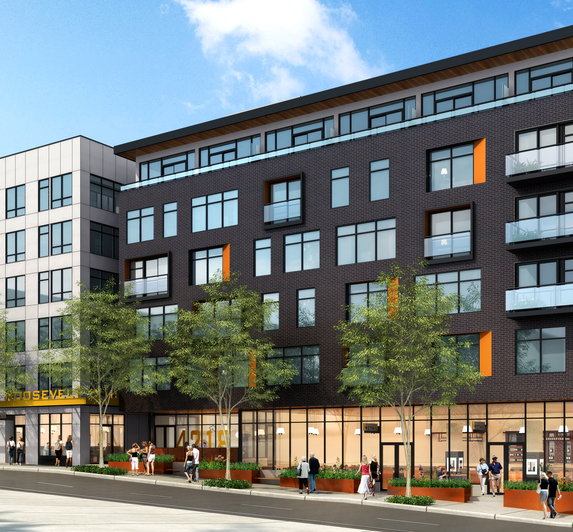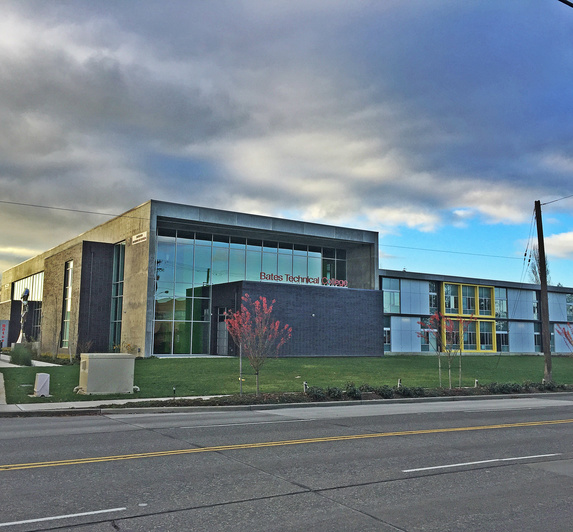Building K Refrigeration & Distribution Center
Market
Industrial
Services
Structural Engineering
Features
Unique combination of concrete tilt-up and insulated metal panel
Two separate storage and cooler buildings are married into one structure in this tilt-up concrete project.
AHBL provided structural engineering and landscape architecture services for this 500,000-sf concrete tilt-up/IMP distribution facility on 28.5 acres. The building consisted of 224,000-sf of Ambient Storage, 94,000-sf of Conditioned Storage and 131,000-sf of Cooler Storage with 5,500-sf of Main Office and 4,000-sf each for the Shipping and Receiving offices.
The structure consists of two separate buildings married into one structure. The ambient storage and conditioned storage areas are housed in a concrete tilt structure with steel joists and wood panelized roof system. The large cooler structure was constructed with steel columns, braced frames, steel joists and wood panelized roof system. The cooler structure was wrapped in insulated metal panels. Design also included two mechanical nodes, ammonia cooling system, hanging mechanical units and future conveyor loading. Landscaping included a combination of native and drought-resistant plantings in parking lot islands and near the building entrance.



