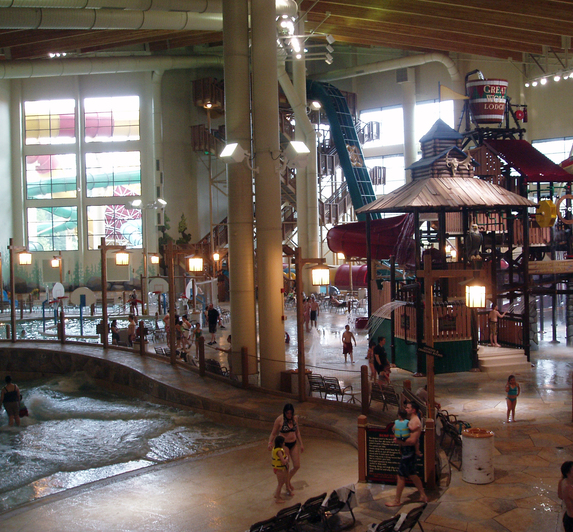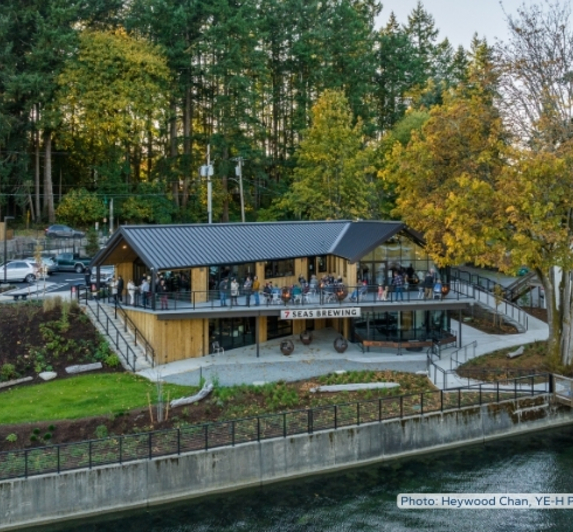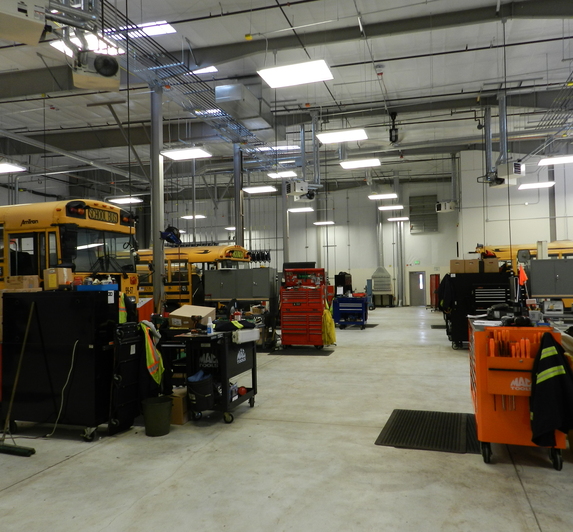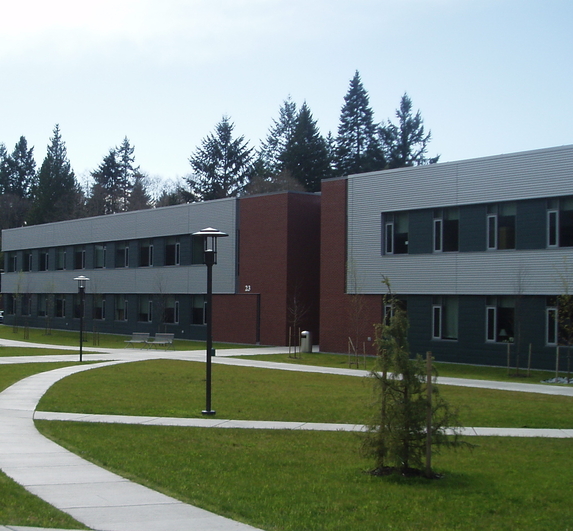Americold Storage Facility
Market
Industrial
Services
Civil Engineering
Land Surveying
Structural Engineering
Features
Cold storage freezer and cooler building
Compensatory storage due to site location in flood plain
Utility extensions
Boundary line adjustment
Working under dual jurisdictions, stormwater and water treatment design required creative solutions for review by both cities.
AHBL provided civil engineering, landscape architecture, and land surveying services for this 260,000 sf cold storage freezer and cooler building. The project designs allowed for a future addition of approximately 46,000 sf.
Civil engineering site development design for the project site included the design of a storm conveyance system, detention and water treatment facilities, private water main extension, private gravity sanitary sewer main, and grading and paving. Although the project site is located within the city limits of Tacoma, drainage from the site is tributary to the Erdahl Ditch system, which is under the jurisdiction of the City of Fife. Therefore, both the City of Tacoma and the City of Fife were required to review the project design.
Landscape architects reviewed City of Tacoma Zoning Code for site improvements and prepared a compliant planting plan.
Land surveyors took a topographic survey and prepared a topographic map, keeping in mind clearing limits, building gridlines, storm drainage, sanitary sewer, water, curb, gutter, and rock wall concerns.



