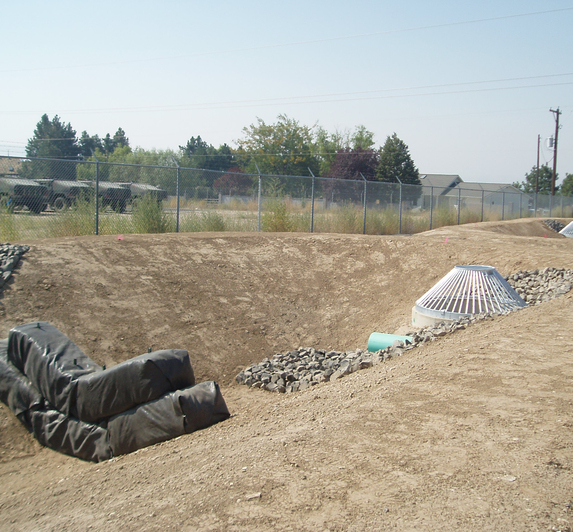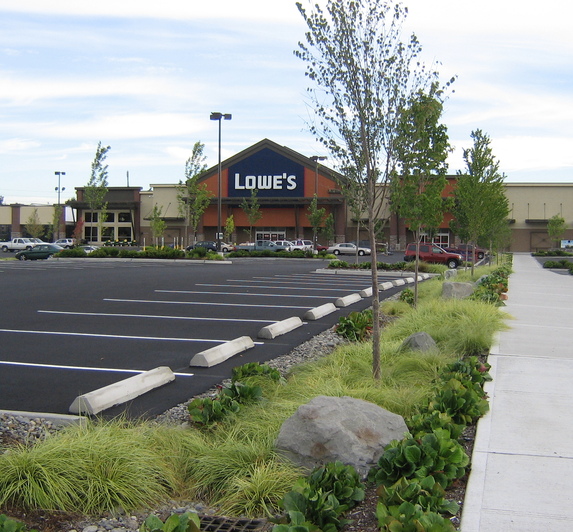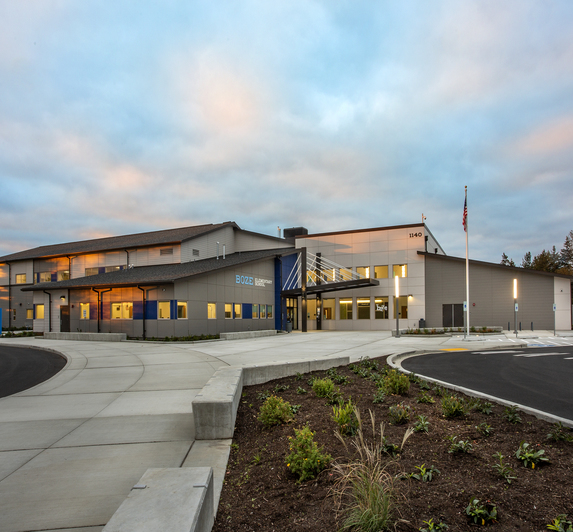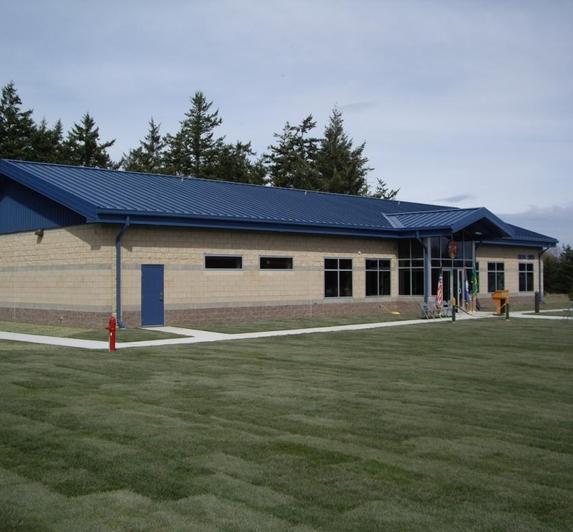4218 Roosevelt Apartments
Seattle, WA
Market
Multifamily Residential
Retail/Commercial/Mixed-Use
Services
Civil Engineering
Land Surveying
Landscape Architecture
Structural Engineering
Features
Meets Seattle’s Green Factor Requirements
Includes underground parking
Green Roof
Stormwater Management
New mixed-use project meets Seattle's green factor requirements.
AHBL is providing civil engineering, structural engineering, landscape architecture, and land survey for this new 6-story, mixed-use apartment building, located in Seattle’s University District. The project includes 5,000 sf of ground-floor retail space, 5-levels of residential apartments, and two levels of underground parking,with 42 parking stalls. The parking garage is a unique feature for this building because current zoning code does not require parking.



