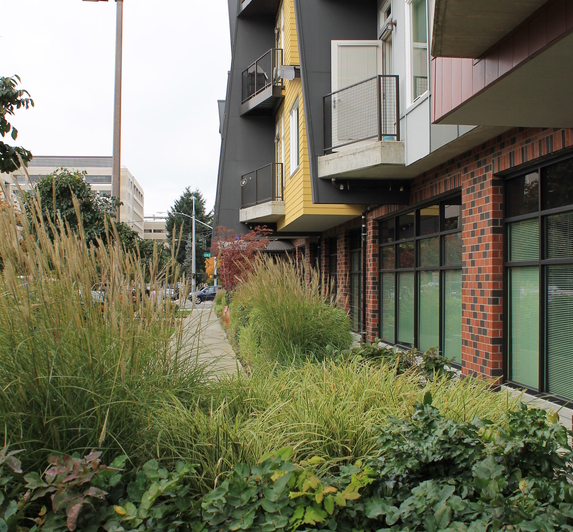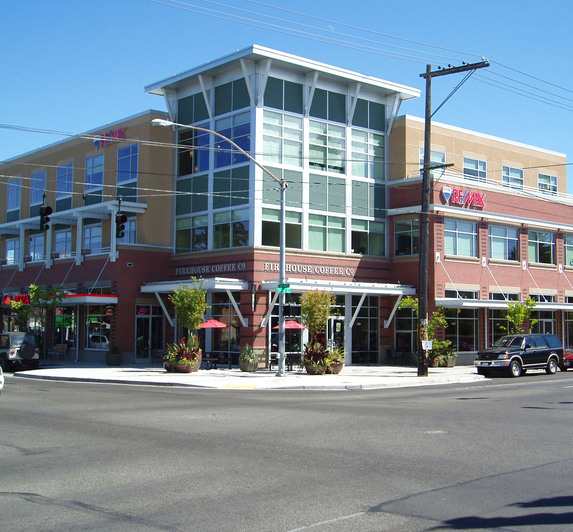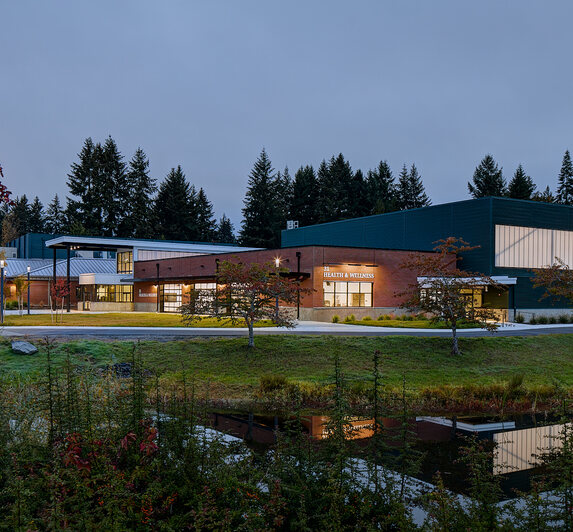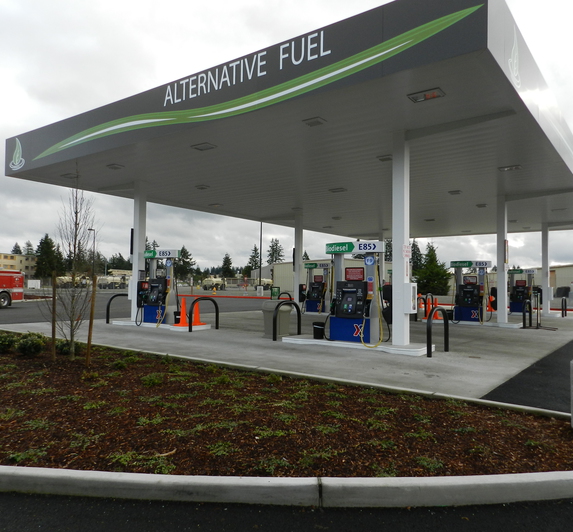Umpqua Bank Mixed-Use
Tacoma, WA
Market
Retail/Commercial/Mixed-Use
Services
Structural Engineering
Features
Post-tensioned concrete structure
201-stall parking garage
Class A office space
Mixed-use building helping to revitalize Tacoma's urban center
The Rainier Pacific Bank Building was the first project designed as part of Tacoma’s “Destination Downtown†initiative. This five-story, Class A office building is a post-tensioned concrete structure with a combination pre-cast concrete and aluminum storefront exterior skin. The space currently houses Umpqua Bank’s downtown Tacoma location and includes office space, street level retail, as well as an integral 201 stall parking garage.



