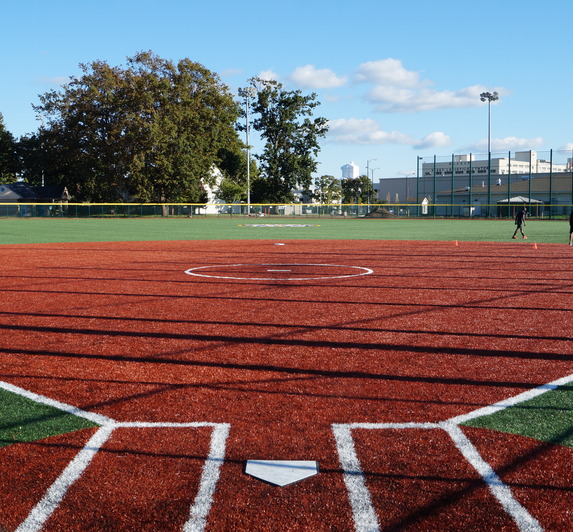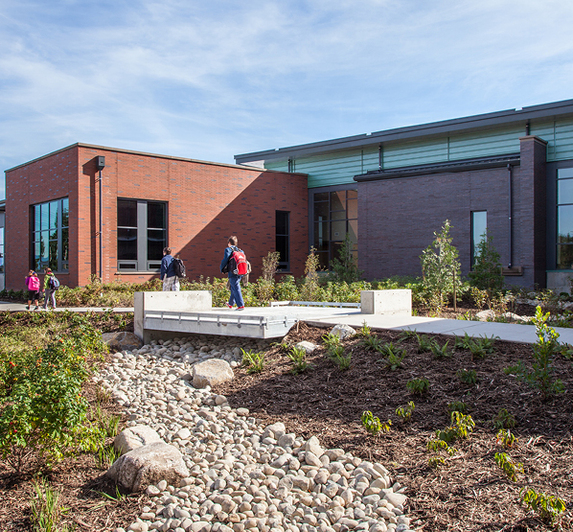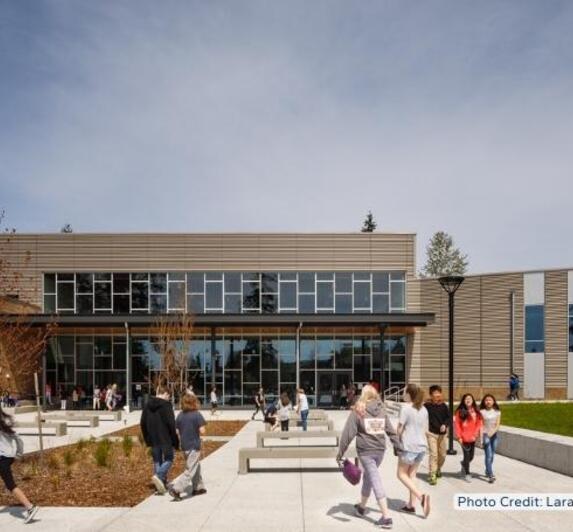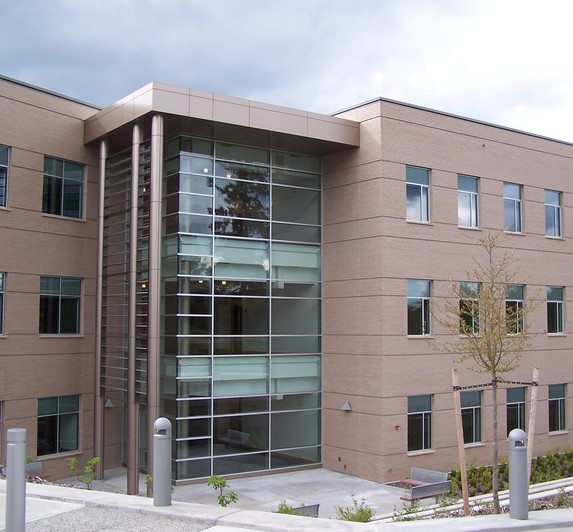Skyline Elementary School
Tacoma Public Schools, Tacoma, WA
Market
K-12 Schools
Services
Civil Engineering
Features
Site and Utility Demolition Plan
Storm Drainage Plan
Paving
Grading
Utility Plan
Skyline Elementary School, Tacoma Public Schools
With a whopping 50,000 SF layout, this new school building was an excellent project to work on. Our civil engineering experts were tasked with designing the site and utility demolition plan, storm drainage plan, paving, grading, and utility plan.
But that's not all! The Skyline Elementary School had to remain open during the entire construction process, adding an extra layer of complexity to the project.
Our team, familiar with phased construction, rose to the occasion and delivered outstanding results. The school building was completed on time and within budget, providing students with a beautiful and functional learning space.



