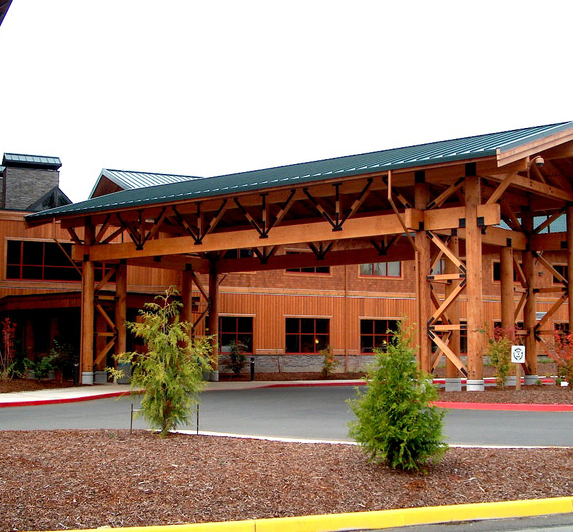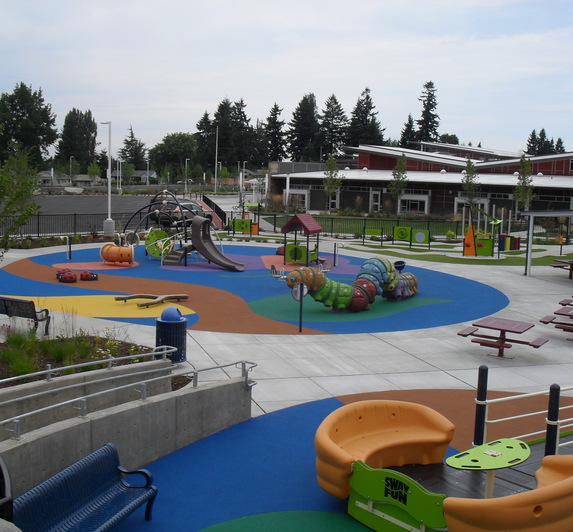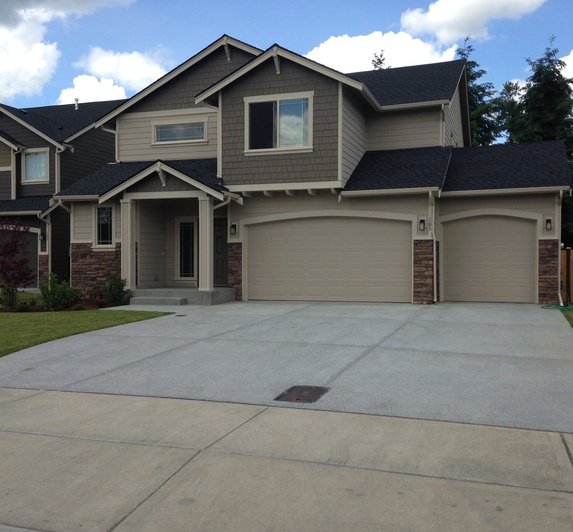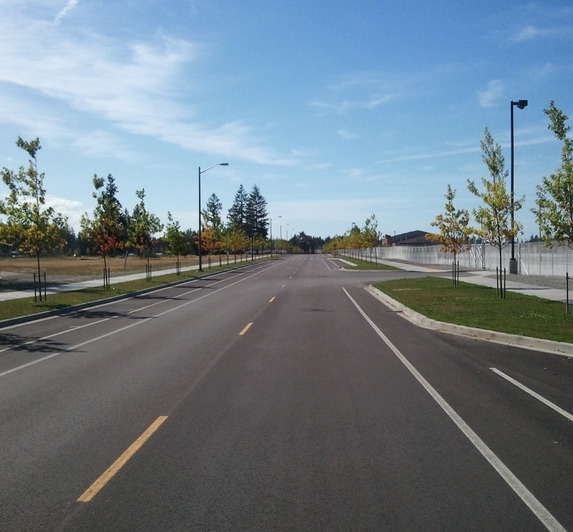Michaels Northwest Distribution Center
Market
Industrial
Services
Civil Engineering
Community Planning
Land Surveying
Structural Engineering
Features
Fast track schedule
Mezzanine suspension
suspended catwalks
Industrial Development of the Year, Society of Industrial & Office Realtors (SIOR), 2006
Industrial Merit Award in the Tilt-up Structures Category, Washington Aggregates and Concrete Association, 2007
Industrial Development of the Year, National Association of Industrial & Office Properties (NAIOP), Washington State Chapter, 2007
Working closely with corporate staff, this 700,000 building was designed to easily expand for future growth.
Located on a 45-acre site in Centralia just off Interstate 5, the Michaels Northwest Distribution Center provides regional distribution to all Michaels stores in Washington, Idaho, and Oregon. AHBL structural and civil engineers, land use planners, and land surveyors worked closely with Michaels corporate staff based in Dallas, Texas. The project, developed by Tarragon and built by Sierra Construction, was extremely fast-tracked, with just 11 months elapsing from the time AHBL was selected as the design consultant, to the time Michaels began moving in.
The 700,000 sf building with 34-foot clear heights was designed to easily expand to 1,000,000 sf to accommodate future growth. The building features 3 mezzanines totaling 30,000 sf, including one mezzanine completely suspended from the ceiling. The facility utilizes an automated conveyance system to move pallets through the warehouse to the delivery doors. This system is comprised of 3 pallet pick flow modules that tower 4-stories high. A system of catwalks suspended from the ceiling allows access to the suspended mezzanine and 34,000 sf of access platforms, as well as the automated conveyance system. In addition, there is also 22,000 sf dedicated to office space.



