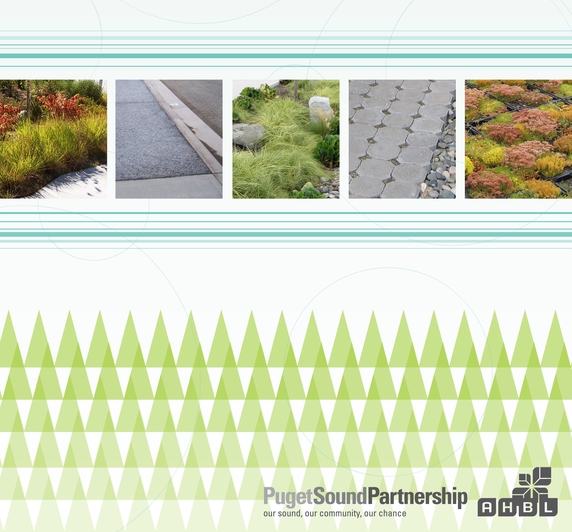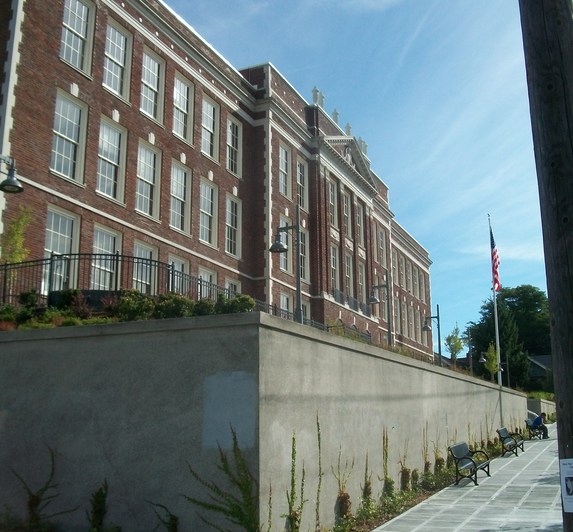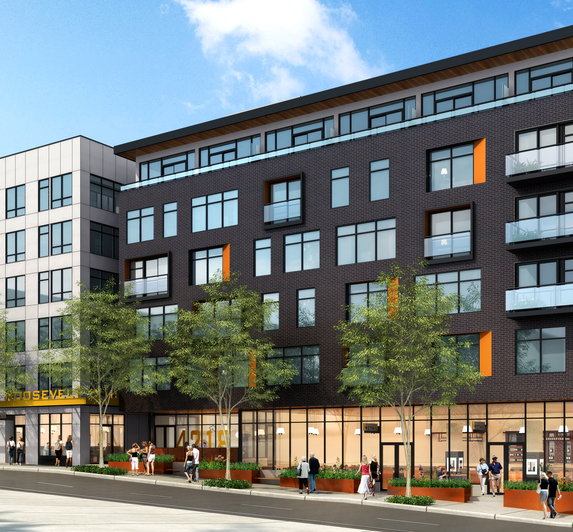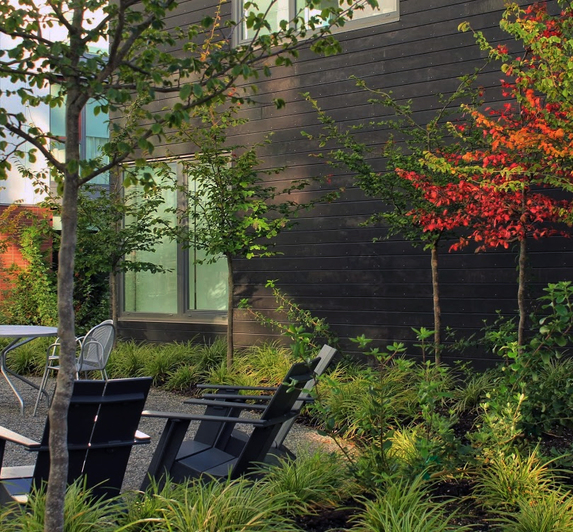Third Division Drive Whole Barracks Renewal
Market
Military
Multifamily Residential
Services
Civil Engineering
Land Surveying
Structural Engineering
Features
LEED Silver
AT/FP requirements
Rain gardens and compost filters
Drought tolerant plantings
Soldiers get a new home in 228-occupant barracks building with dining facility.
This $30.3M, Design/Build project includes a 83,712 sf barracks building, a 23,390 sf dining facility, and parking areas on a 7-acre site. The project was designed to LEED Silver and Anti-Terrorism/Force Protection (AT/FP) standards. The 83,712 sf barracks building is 3-stories of light wood-framed construction that was designed to resist progressive collapse. The building is comprised of 2 wings with a connector that features clerestory windows for daylighting.
AHBL's civil engineers helped meet LEED requirements by preparing a Temporary Erosion and Sediment Control Plan (a prerequisite for LEED) and using a combination of rain gardens and compost filters to infiltrate 100% of run-off on-site. AHBL's landscape design features native and drought-tolerant plantings throughout the site. The plant palette is comprised wholly of plants listed in the JBLM Guidelines' approved plant list and the planting plan is compliant with all AT/FP requirements.



