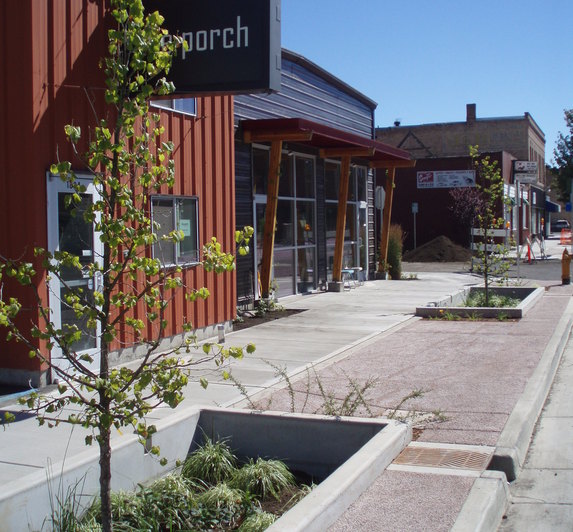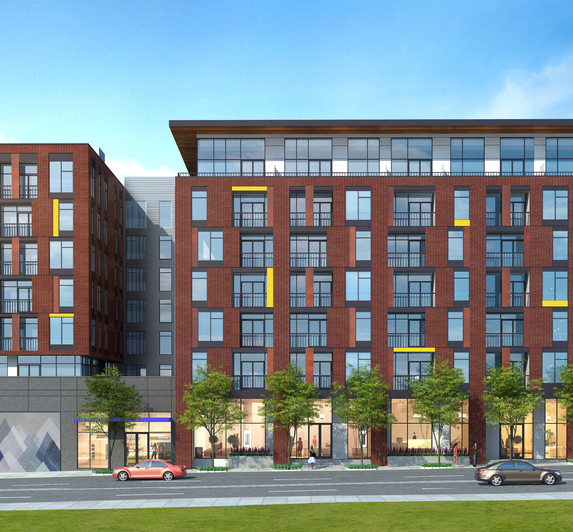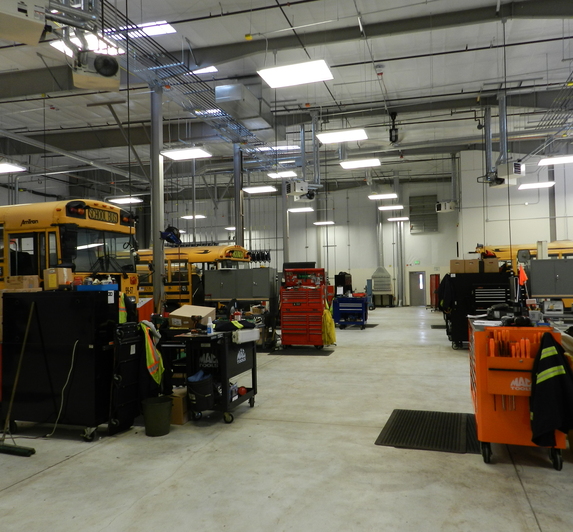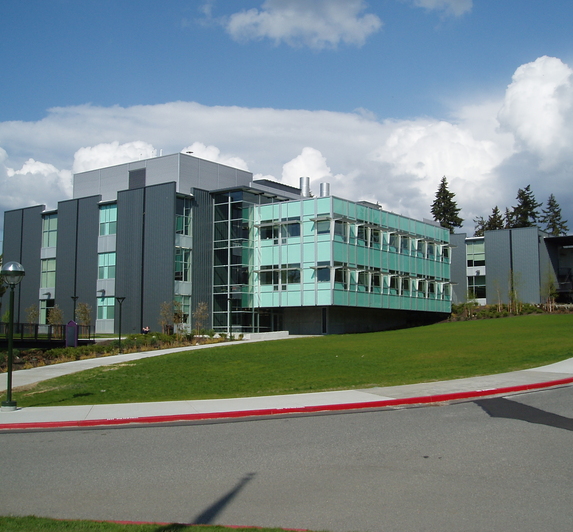Allied Health Center
Clover Park Technical College, Lakewood, WA
Market
Higher Education
Services
Civil Engineering
Land Surveying
Structural Engineering
Features
LEED silver design
Bio-infiltration system with trench
Structural design minimizes floor vibration and deflections
New healthcare training center is designed to meet growing demand in a state-of-the-art facility.
AHBL provided civil engineering, structural engineering, and surveying services for Clover Park Technical College’s new Allied Health Center. The 56,000 sf, two-story building is located near the center of campus and provides students access to state-of-the-art health care training facilities. The new Center allows CPTC to meet the growing demand for current health care programs, add new programs, and provide space for a variety of program labs, clinical simulation and practice labs, classrooms, and administrative areas.
The $20.25M building was designed to meet LEED Silver certification standards. Civil engineering services associated with the site include the addition and/or relocation of storm drainage, water service, sanitary sewer and other utilities to accommodate the new building and parking and pedestrian areas. In order to meet LEED standards, AHBL designed stormwater facilities to control the quantity and quality of stormwater runoff from the site. The structural design for the building will involve a conventional steel framed structure, bearing on a conventional shallow foundation system. The structural design for the building has been designed to minimize floor vibrations and deflections at critical lab spaces, and incorporates several large cantilevered architectural floor elements into the structural system.



