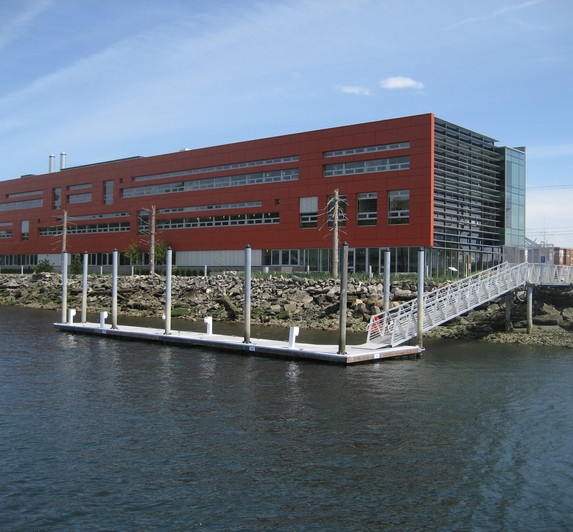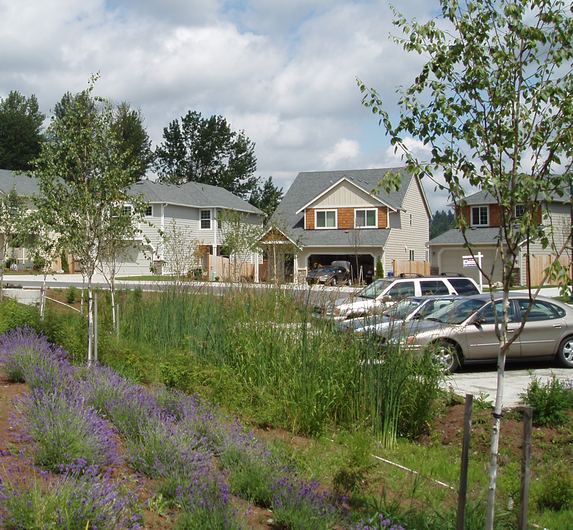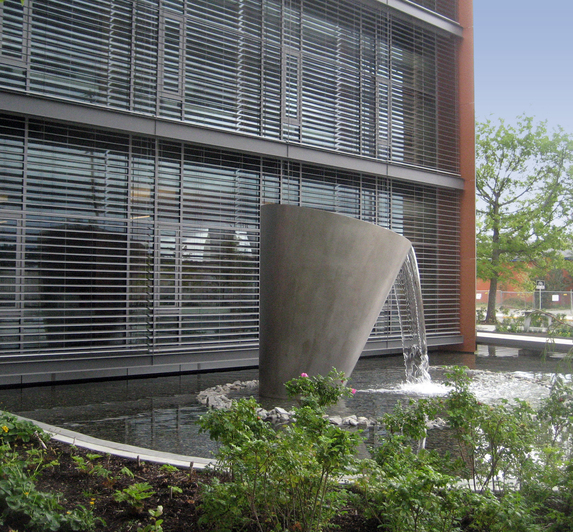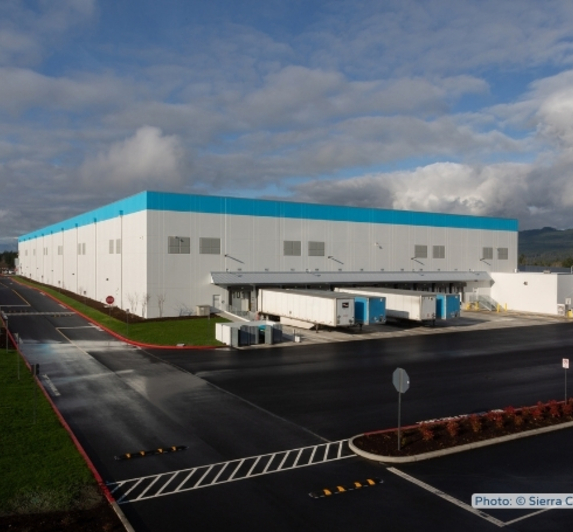Baker Middle School
Market
K-12 Schools
Sustainable Design
Services
Civil Engineering
Land Surveying
Features
Replacement school
Site development
Low Impact Development
Rain gardens
Filterra units
Porous pavement
Frontage improvements
Rain gardens, porous pavement, and Filterra units provide beautiful and functional stormwater solutions for this replacement project.
The existing Baker Middle School was housed on a small, 5-acre site bordering Harmon Park, owned by Metro Parks. To increase the size of the site and add capacity to the replacement school, Tacoma School District and Metro Parks negotiated a land swap to obtain the 8-acre parcel used as Harmon Park. The existing school remained in operation while the new school was built four blocks to the north. Design consideration was given to the placement and phasing logistics of the new school to allow continued safe operation of the existing school during construction. The new 119,000 sf, two-story school includes general classroom spaces; science labs; an art room, a student store; multi-use stage area; special education programs; and health and fitness facilities.
AHBL provided civil engineering services for full development of the 13-acre site. The site development included a synthetic turf soccer/football field; an all weather running track; a baseball field; and associated parking and site circulation. On-site improvements include grading; a new sanitary sewer system; domestic water and fire services; and a paving plan for asphalt/concrete paving in the parking lots, bus access lane, concrete walkways, driveways, and ADA ramps. AHBL’s stormwater management design for the site included Low Impact Development techniques, such as rain gardens, porous pavements, and infiltration. Three rain gardens, ranging in size from 1,600 sf to 12,000 sf, provide stormwater flow control and treatment for portions of the site. A 10,000 sf porous pavement play area and porous concrete walkways provide water quality and quantity control in these areas. In the southern half of the school site, AHBL utilized a combination of filtera units and storm chambers for stormwater management. Even though there is a high groundwater table in certain areas, AHBL was able to infiltrate stormwater through the use of shallow storm chambers.
The City of Tacoma required offsite improvements. AHBL designed half street improvements for I and J Streets, including the replacement and construction of 14’ of paving along the school and park frontages with new curb, gutter, and sidewalk. AHBL also designed new curb, gutter, and sidewalks along the frontage on 80th Street South and curb, gutter, and sidewalk repairs along 84th Street South. ADA accessible ramps at the intersection returns on the schools frontage were also provided as well as several receiving ramps on opposite corners. The crosswalk and associated accessible ramps for the crosswalk across 84th were relocated to meet current codes.



