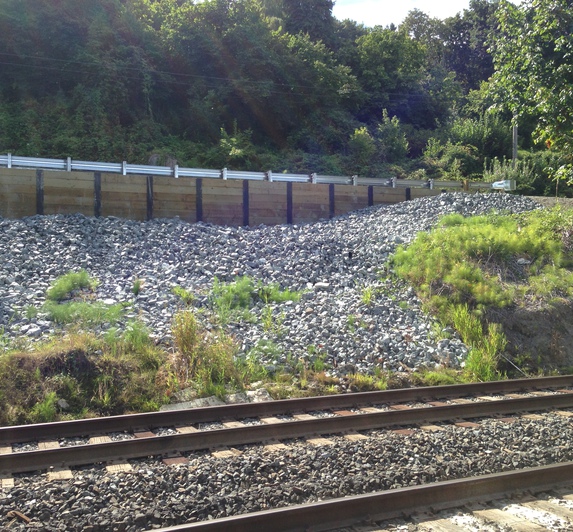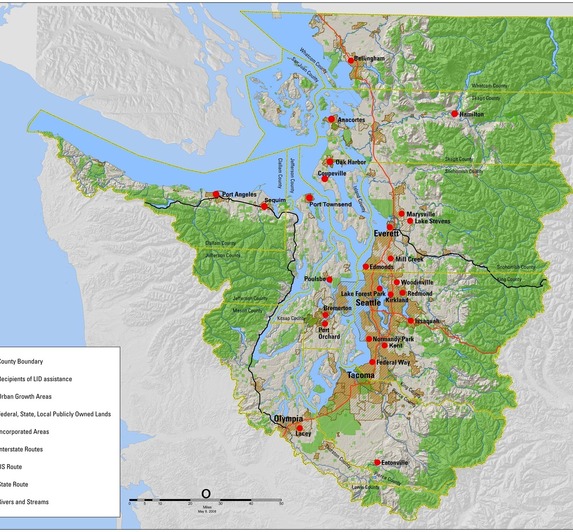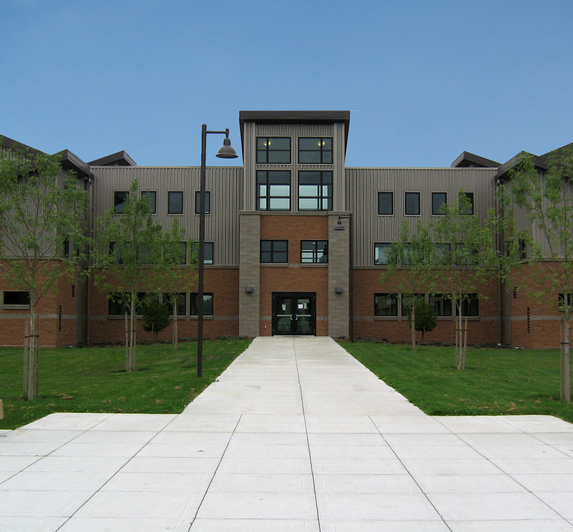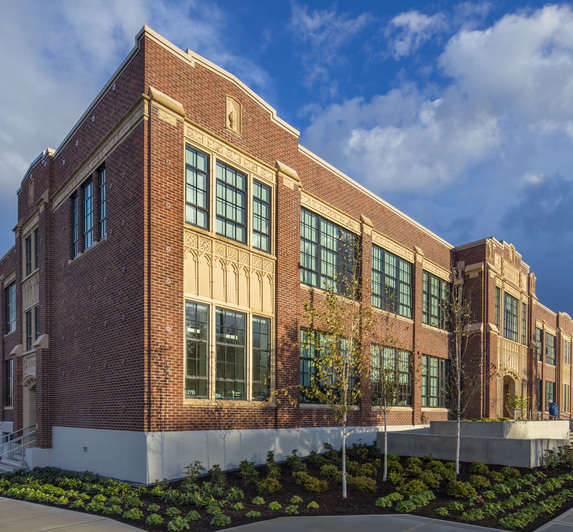Rainier Elementary School
Market
K-12 Schools
Services
Civil Engineering
Land Surveying
Features
GC/CM Delivery Method
Stormwater design separates clean and polluted runoff
Landscape island bio-infiltration swale
Topographic survey
AHBL's drainage design efficiently treats polluted stormwater runoff while keeping clean runoff separate.
AHBL provided civil engineering and surveying services for the construction of the new Rainier Elementary School. Civil engineering included the design of a “pad ready†site and site amenities including concrete sidewalks connecting to the frontage sidewalk and sidewalks through the site for pedestrian circulation, as well as asphalt concrete parking lots, parent drop-off area and bus loading area. The site also includes covered and uncovered asphalt play areas and grass surfaced ball and multi-purpose fields.
AHBL’s drainage design keeps potentially polluted stormwater runoff separated from runoff that is considered clean and does not require treatment. Clean runoff areas include the building roof, pedestrian sidewalks, hard play areas and general landscaping around the building. Pollution generating areas include the parking lots, the bus and parent drop-off areas, and the fields. The western parking lot drains to the landscape island which is designed as a bio-infiltration swale to provide treatment. The bio-infiltration swale infiltrates over 91-percent of the total annual runoff volume with a maximum design depth of 6 inches and will completely drain within 6 hours after a storm event.
AHBL surveyors performed topographic survey in support of the onsite and offsite improvements.



