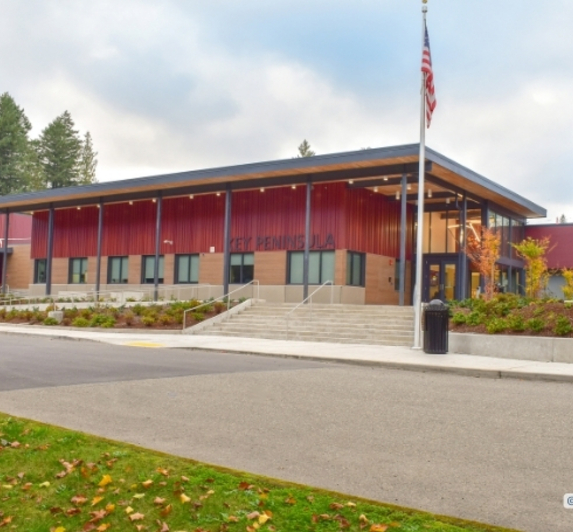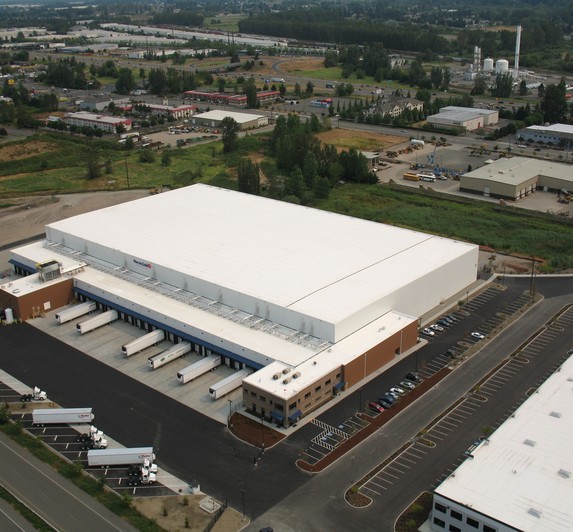Academic Fire Instruction Building
Naval Air Station Whidbey Island, WA
Market
Military
Services
Civil Engineering
Land Surveying
Structural Engineering
Features
LEED Gold
AT/FP Requirements
Design/Build
Modular buildings get upgraded with new training facility.
This $5.4M project provides classroom space for The Northwest Region’s Aviation Fire Fighting School. The Program was previously taught in two modular classroom buildings at NAS Whidbey Island. This Design/Build project includes construction of a new, one-story, 4,682 sf building and demolition of the modular classroom buildings. The new building was constructed on the same site, but the design/construction schedule ensured that the modular classroom buildings remained in operation while the new building was being constructed. The new Fire Instruction Building is used as an administration and training facility for up to 60 students in conjunction with outdoor training exercises, including a mock aircraft that is periodically set on fire so that students can extinguish it.
AHBL helped the project achieve LEED Gold through the use of storm filters for infiltration that meet Sustainable Sites Credis 6.1 (Stormwater Quantity) and 6.2 (Stormwater Quality). Additional civil engineering services included grading, paving, drainage, water, and sewer.
Non-combustible materials were selected to frame the new building. Structural design incorporated the use of structural steel decking supported on cold formed light gage metal trusses. The trusses were supported on load bearing concrete masonry unit (CMU) walls. These walls were backed with an insulated metal stud furring wall containing a moisture/vapor barrier. Conventional spread and continuous wall footings were utilized for foundations. Structural design considerations included addressing AT/FP requirements with special reinforcing around window openings in the CMU exterior walls.



