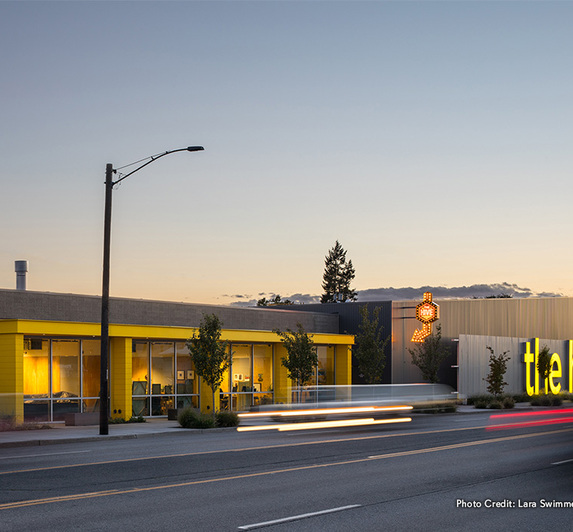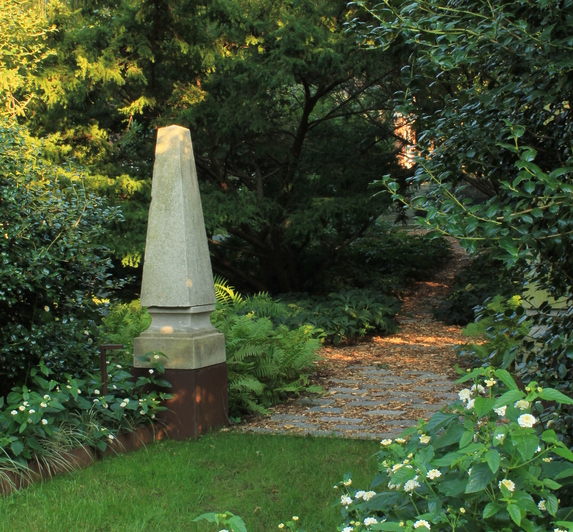Central Kitsap High School and Middle School
Central Kitsap School District, Silverdale, WA
Market
K-12 Schools
Services
Civil Engineering
Community Planning
Land Surveying
Landscape Architecture
Features
New Campus, Athletic Field Design, Storm System Infrastructure
100 foot elevation change over 59-acre site drives site design.
AHBL provided civil engineering, landscape architecture, land survey, and land use planning services for this project to replace the existing Central Kitsap High School and Middle School. The middle and high school are co-located on the existing school site, which required a phased approach to construction. The schools operate separately, but share facilities such as a kitchen and auditorium.
The project was phased to allow the middle and high school to remain open throughout construction. This required our engineers to manage challenges such creating temporary parking for students and staff, as well as careful coordination to ensure utilities to each building remain online.
The 59-acre site has a 100 foot change in elevation, which made grading a challenge. This required our engineers to balance the earthwork within the limits of each phase. Additionally, five retaining walls are located throughout the site to accommodate the grade change. AHBL’s civil engineers worked with our in-house landscape architects, as well as the architect, geotechnical engineer and structural engineer to coordinate the design and engineering efforts required. Athletic facilities at the high school include a new football/soccer field with synthetic turf and track, field lighting and seating for 1,500 spectators, one baseball field, one softball field, one soccer field, and eight tennis courts. A concession stand and a restroom facility are planned for future construction. The middle school includes a
multi-purpose athletic field and track.



