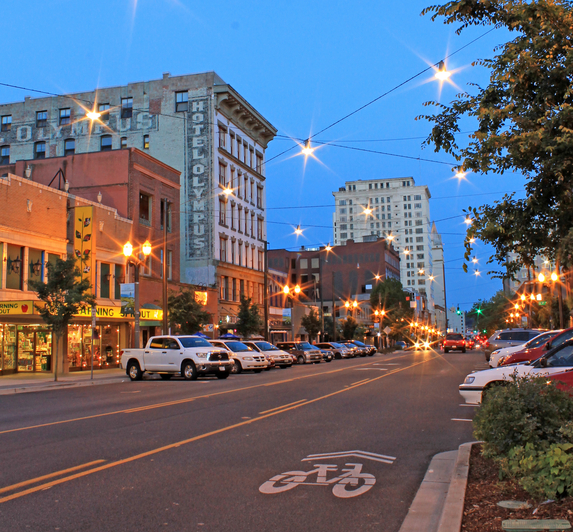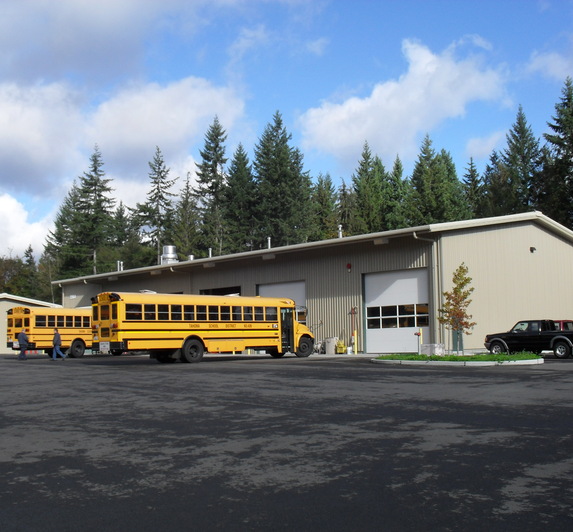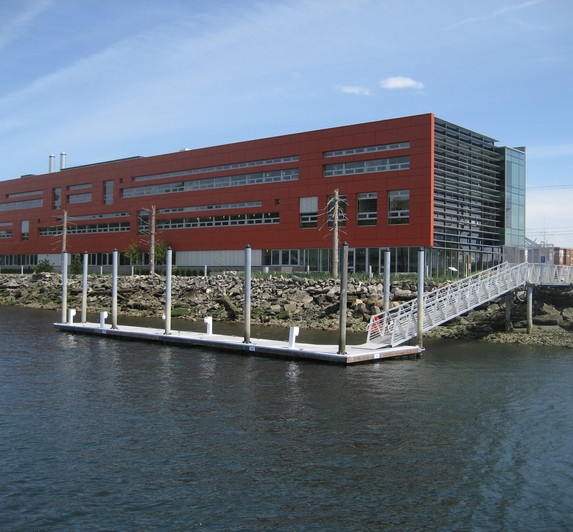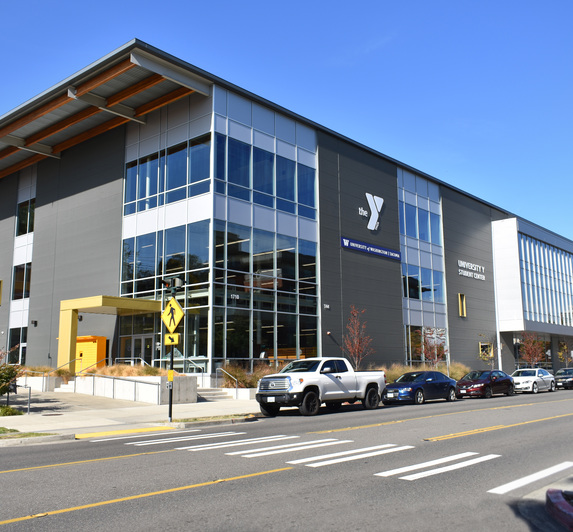Evergreen State College Sustainable Agriculture Lab
The Evergreen State College
Market
Higher Education
Services
Structural Engineering
Features
LEED Gold
Infrastructure for building additions
Student involvement in design process
Collaborative design process included College’s students
AHBL provided structural engineering and land surveying services for the 2,000-sf sustainable agriculture lab located on The Evergreen State College’s 11.3-acre organic farm.
The wood-framed building includes a soils lab, food demonstration lab, lecture classrooms, office space, and support spaces.
This LEED Gold facility features daylighting and natural ventilation, structural insulated panels (SIPs) in the ceiling, and Forest Stewardship Council (FSC) certified sustainable wood products, which are integrated in the design to meet the college’s goal to make all facilities carbon neutral by 2020.
The design also includes capacity for additional sustainable features to be added as funding allows. The infrastructure is ready for the future addition of rainwater harvesting, compost heat recovery, solar hot water, and on-site alternative fuel power generation.
AHBL worked collaboratively with the architect and a group of the college’s design students on the project design.



