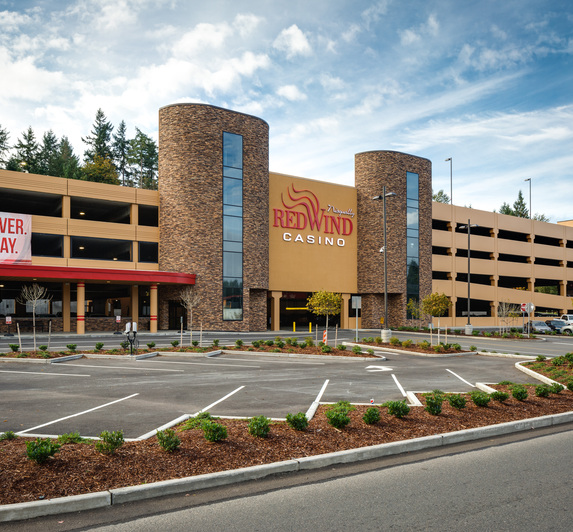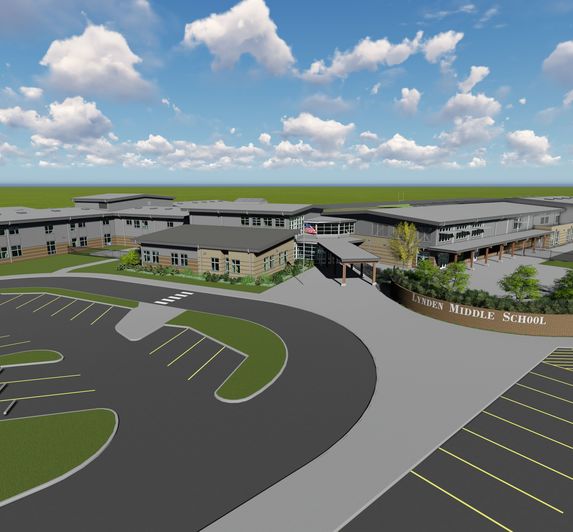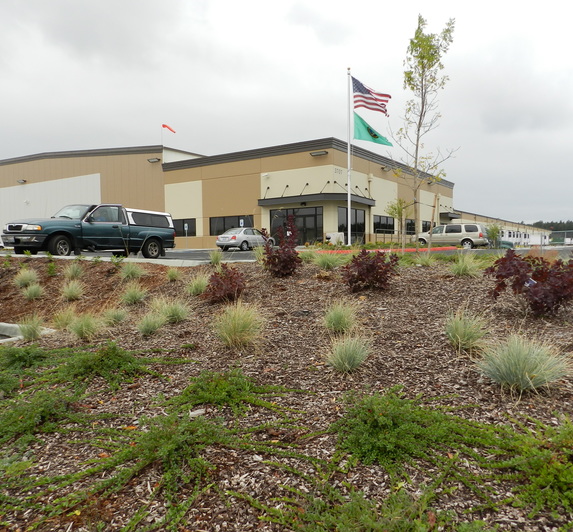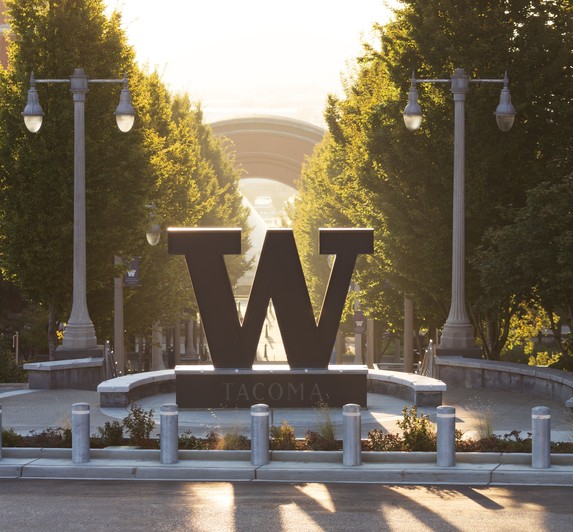Hanna Heights
Tacoma, WA
Market
Multifamily Residential
Services
Structural Engineering
Features
43,200 sf building with 5-levels of condominiums above 3-levels of structured parking
Design of this downtown Tacoma mid-rise was inspired by classical music.
This 35-unit condominium project features 5-stories of wood-framed condominiums with indoor stairways above 3-levels of post-tensioned concrete slab structured parking. The residential units total approximately 43,200 sf in a building footprint of 120-feet long by 72-feet wide. The upper floors are constructed of I-joist framing spanning between timber bearing walls, which are supported by post-tensioned concrete slab on the first floor level. The 5th floor units feature loft space in an interior second floor.



