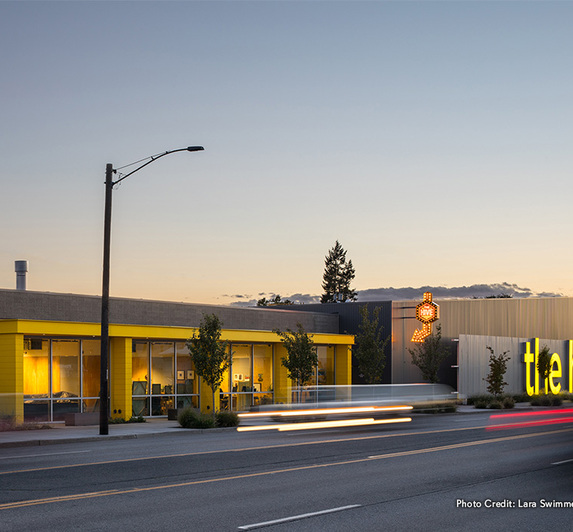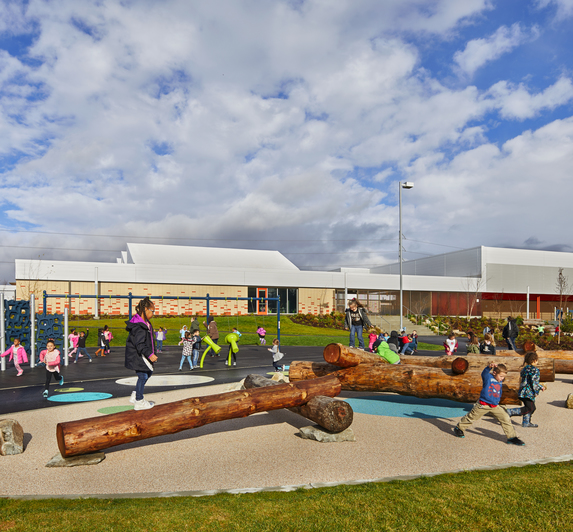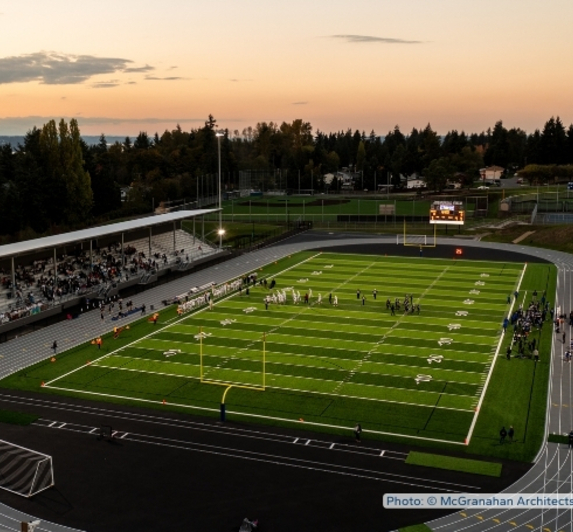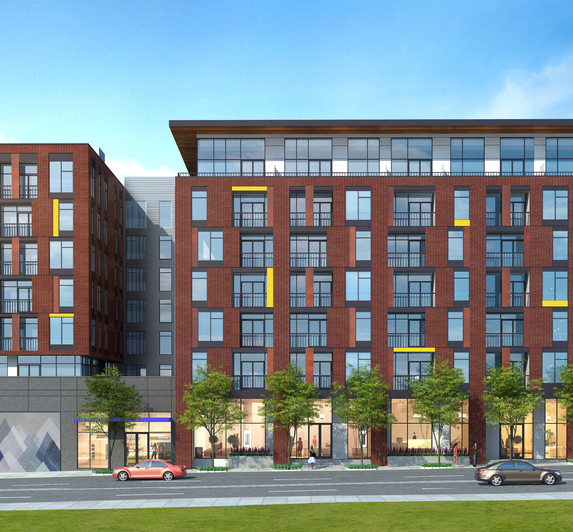Whirlpool Regional Distribution Center
Market
Industrial
Services
Civil Engineering
Community Planning
Land Surveying
Features
900,000 SF warehouse on 49 acres
LEED Gold
Phased construction
Wetland buffer
This phased LID project was constructed on nearly 50 acres in two phases on an aggressive construction schedule.
AHBL was the prime consultant on the Whirlpool Regional Distribution Center located in the Frederickson area of Pierce County. The Whirlpool facility, constructed on approximately 49.21 acres, was constructed in two phases to meet an aggressive construction schedule to open the facility. The first phase of the project involved rough grading the site and “roughing in†storm facilities. The second phase of the construction project included constructing: an approximately 900,000 sf warehouse facility with truck docks and rail dock; a rail spur to the building; vehicular and semi-trailer parking lots; storm pond facilities and closed- and open conveyance systems; water main and sanitary sewer main extensions; frontage improvements to 38th Avenue East; and, landscaping.
The Frederickson Community Plan promotes low impact design, which the Whirlpool project met by treating storm water on the site via wetponds and infiltrating treated storm water on the site at infiltration ponds. Offsite improvements to 38th Avenue East included low impact design features, namely, sheet flowing drainage to biofiltration swales that in turn conveyed drainage to an infiltration pond located on the Whirlpool site.
The site, as a former gravel pit, posed elevation challenges. The site is also bordered by a wetland whose buffer encroaches on the property. To achieve elevations needed to enable the site to be served by rail, meet roadway grades at the access drives at 38th Avenue East, and to protect the encroaching wetland buffer, walls were constructed to a maximum height of 22 feet along the southern and eastern boundaries.



