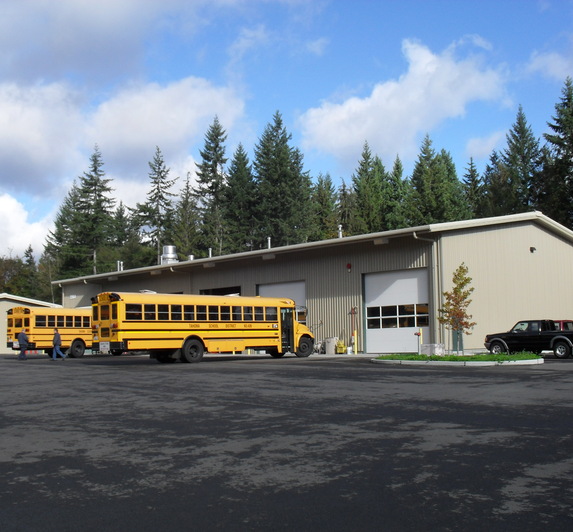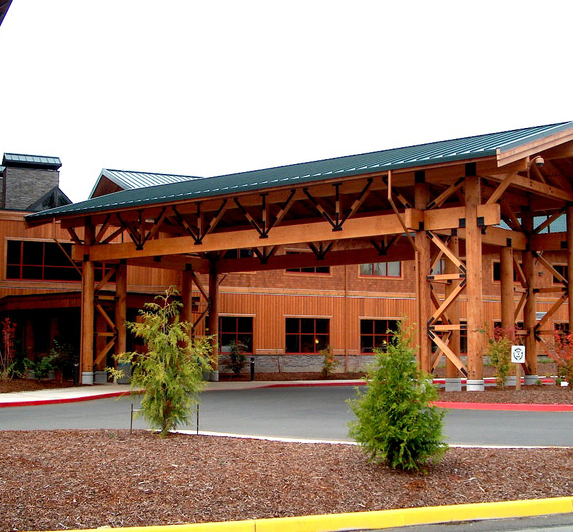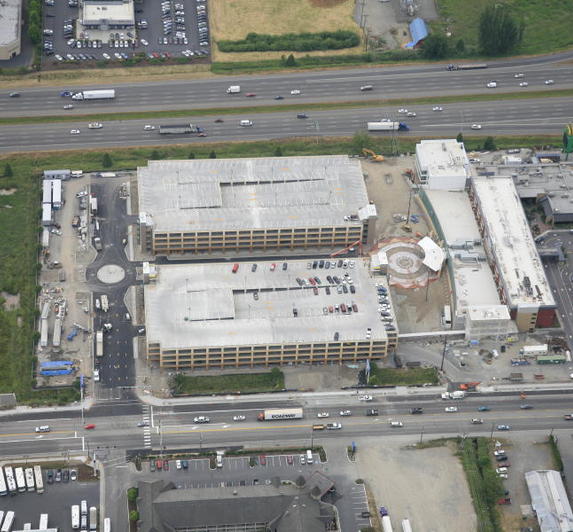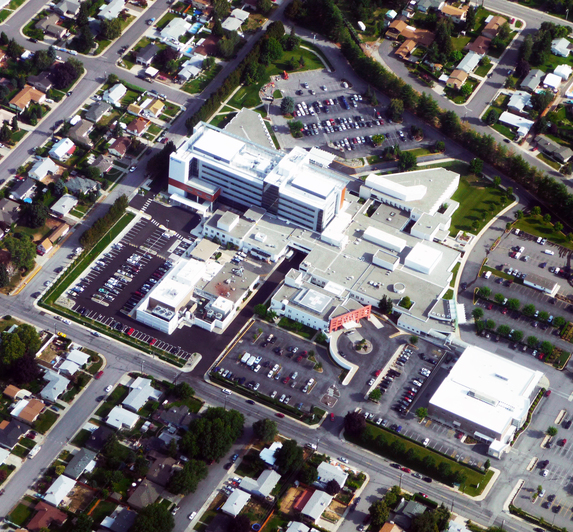Red Wind Casino Parking Garage & Casino Expansion
Market
Retail/Commercial/Mixed-Use
Services
Structural Engineering
Features
5-level, 600 stall parking addition to existing structure
Cast-in-place concrete used to resist lateral seismic forces in parking garage
Locations of shear walls maximize openings in parking garage
Steel framing for the floor and roof of casino addition maximized speed of construction
Casino addition offers expanded gaming options and increases parking.
AHBL’s structural engineers provided structural design for a 600-stall parking garage addition, a 37,300 square foot casino expansion, and 18,000 square foot casino renovation.
The parking garage expansion includes elevated bridge connections at each floor level to connect drive aisles to the existing parking garage. These connections were seismically isolated to allow the two parking structures to move independently, while also accommodating a 10-ft minimum separation between the two structures required by the fire marshal. The parking garage structure utilized precast concrete double tees with thin topping slab as long clear span floor structure to avoid interior columns between parking stalls. Precast concrete girder and spandrel panel beams spanned to precast concrete columns to support the double tee floor structure. Cast-in-place concrete shear walls were used to resist lateral seismic forces. Shear walls were located at the interior to maximize openings at north and south elevations, at east and west end elevations shear walls were located along the exterior to minimize impacts to parking stalls and turning radius.
Structural design for the casino addition utilized structural steel framing with special steel concentrically braced frames. Steel wide flange framing was utilized at floor and roof structure to maximize speed of construction. Floor beams were composite with concrete topping slab to minimize depth of floor beams to increase ceiling heights and reduce cost of structural steel.
Structural design for the existing casino renovation included modification of an existing braced frame and support of new kitchen hoods and other rooftop mechanical equipment.



