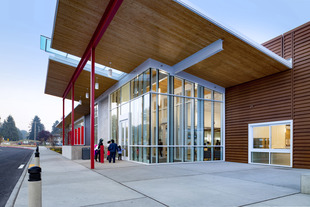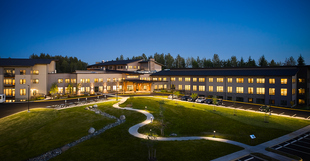Technology Adoption with Client Savings in Mind
As new technological innovations have entered the engineering workspace, they have allowed the practitioners to create design cycles that are more efficient and allow for fewer design iterations.
For example, AHBL uses Autodesk’s Civil 3D, which is an established civil engineering tool that helps the firm boost productivity, save time, and cut expenses. It employs a dynamic engineering approach that maintains intelligent object interactions through the design process. A change made in one place updates the related drawing in real-time, allowing AHBL civil engineers to accomplish street and roadway, site, sewer, storm drain, and subdivision projects more quickly and precisely. All members of the team are able to use a consistent, up-to-date model, ensuring that they are in sync across all project phases, including survey, design, drafting, reporting, analysis, and visualization.

AHBL Principal David Nason, PE, shares the benefits of the Civil 3D technology.
“It [Civil 3D] makes our civil engineers and designers extremely efficient! The software connects design and production drawings and design updates that seamlessly carry over to the entire project. This helps in coordination and decreasing utility conflicts. The time it takes to apply design modifications and examine many what-if situations is dramatically decreased. We can quickly do things that use to take a lot more time and effort, which saves our clients time and money.”
Another technology that AHBL uses that has created more accurate and better coordinated construction documents and with greater efficiency through the design process is Autodesk’s Revit. The software allows users to design a building and structure and its components in 3D. Revit offers modeling capabilities with tools to plan and track various stages in the building's design cycle, from concept to construction. Additionally, AHBL tailors the software solutions on each project to the project team requirements. For example, some clients use BIM 360 (where Revit models from each discipline are linked and updated in a central model), while others exchange Revit models on a regular schedule for coordination. On many of AHBL’s projects when working with the architects, they will import the firm’s structural framing with their building elevations and sections.

AHBL Principal Drew McEachern, PE, SE, shares his take on the benefits Revit offers.
“Working in 3D allows our team to be very fast. Our engineers not only draw sections, elevations and views of a building, but are also enabled to visualize the building in 3D while drawing it. I particularly like that it allows the design team to catch coordination conflicts earlier.”
As emerging technologies are introduced to the engineering industry, AHBL works to research and adopt new software that helps deliver high-quality projects more efficiently to our clients.
