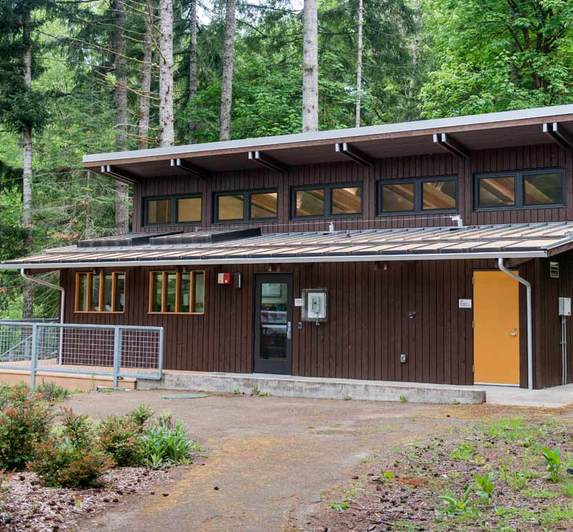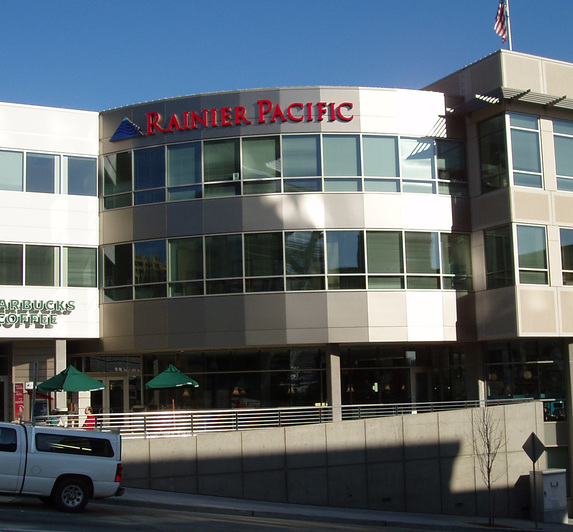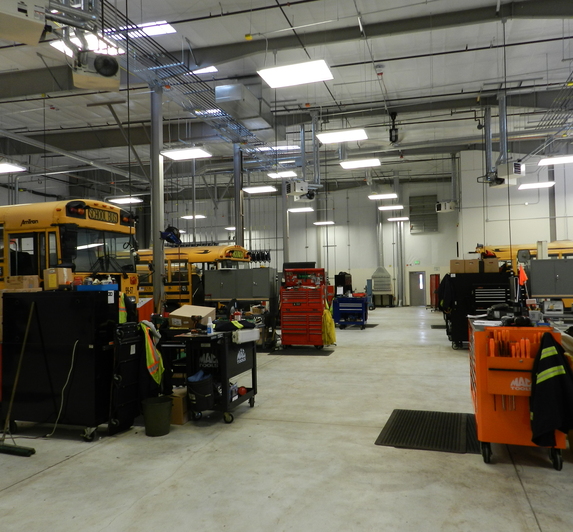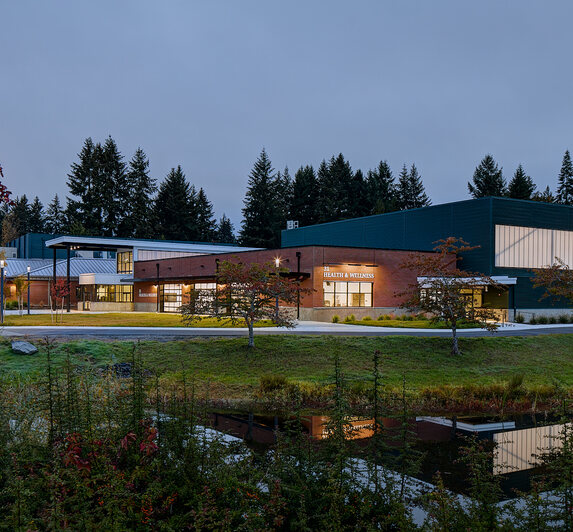IPT Tacoma Logistics Center
Market
Industrial
Services
Structural Engineering
Features
Class A Industrial
More than a million square feet
Located on a site with high liquefaction susceptibility
Includes methane collection system
More Than a Million Square Feet of Class A Industrial Space at the Port of Tacoma.
AHBL is providing structural engineering services for this new Class A industrial warehouse complex comprised of two concrete-tilt up buildings that total more than a million square feet. Building A is 280,525 square feet with 32 foot clear heights. It includes a 3,000 square foot mezzanine over 3,000 square feet of finished ground floor for office space. Building B totals 828,620 square feet with a 36 foot clear height, and includes a 6,000 square foot mezzanine over 6,000 square feet of finished ground floor for a total of 12,000 square feet of office space. The mezzanines are steel-framed with a composite concrete-topped metal deck.
The existing 58-acre site was formerly the Simpson Lumbermill, and is identified by the Washington State Department of Natural Resources as a site with high liquefaction susceptibility, and portions of the site have a potential for up to 3 to 5 inches of liquefaction settlement during a seismic event. To accommodate these higher differential settlements, while also meeting life-safety provisions of the code, AHBL increased the wall panel roof/foundation connection capacities, and designed more ductility into the conventional building foundations. The result was a building better able to withstand these settlements, without the high cost of a pile or geopier foundation system.
Another challenge with the site soils was the emittance of methane gas. Early testing of site soils revealed a significant amount was being emitted, and a below slab mitigation system would be required. AHBL worked closely with the environmental engineers to coordinate the methane collection system. The collection system, which consists of a below slab network of pipes, was coordinated to ensure it did not interfere with column foundations, dock levelers, and other floor depressions. The collection pipes exit the building below the slab level and above the footings at the dock areas. The exterior panels were sleeved for the pipes.
Finally, at 828,620 square feet, over eight-tenths of a mile perimeter, the larger of the two buildings has significant seismic mass, resulting in substantial seismic forces in the high seismic region of the Pacific Northwest. Despite the large forces, AHBL was able to design the facility without any internal braced frames, shearwalls, or seismic joints. This maximized the usability and leasability of this large space.



