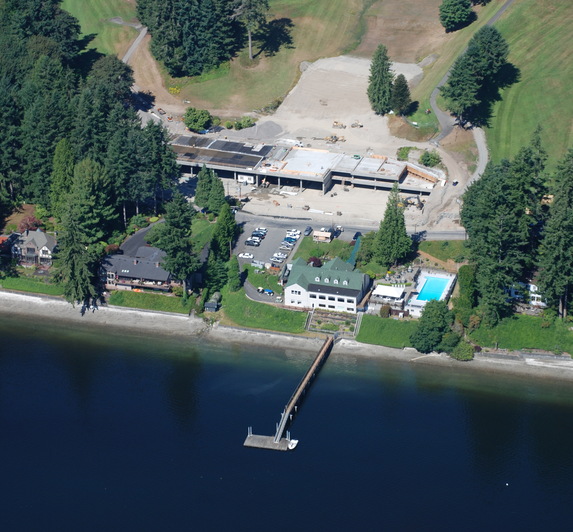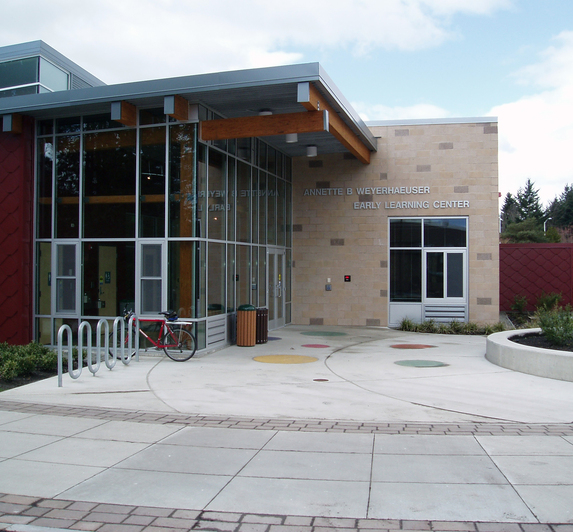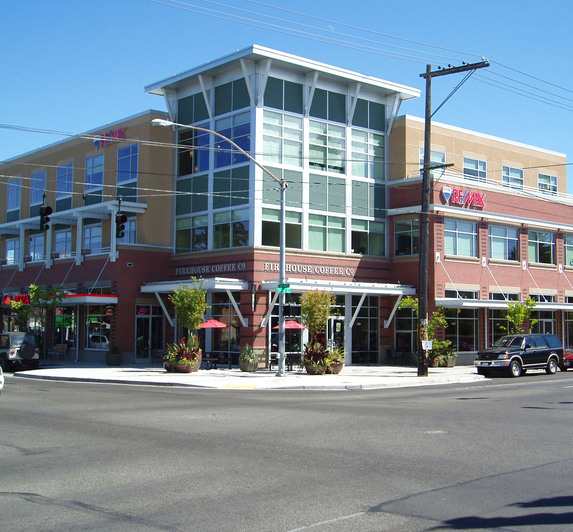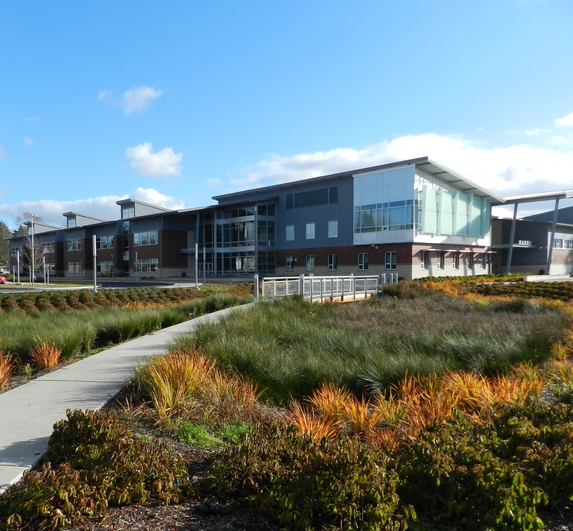Portside Business Center
Market
Industrial
Services
Land Surveying
Structural Engineering
Features
Class “A†industrial center
Winner of the 2016 Industrial Project of the Year by NAIOP of Washington
Included an ALTA survey and Boundary Line Adjustments
A new Class “A†Industrial Center
AHBL provided structural engineering and land surveying for this 485,500 sf, Class “A†industrial center, which spans across an almost 29-acre site. The new development includes six, concrete-tilt up warehouse buildings that range in size from 14,400 square feet to 248,215 square feet.
AHBL’s involvement in this project began in 2006, when the project was initially designed. However, construction did not start until 2014. This delay in the construction schedule required some redesign by our structural engineers, and additional surveys by our survey crews. AHBL’s surveyors performed a topographic survey of the site in 2006, an ALTA survey in 2007, and two boundary line adjustments (BLAs) to move interior parcel lines in 2008. In 2014, we performed a topographic survey and provided a base map that located utilities, ditches, ponds, and other improvements. This also depicted boundaries, and existing ground contours. We also updated our 2007 ALTA survey.
Our initial structural design included a 30-foot clear height for Building A, but once tenants were secured for this building, the client requested we raise the clear height to 32 feet. This required a fairly extensive redesign of the tilt-up panels and the lateral resisting system.



