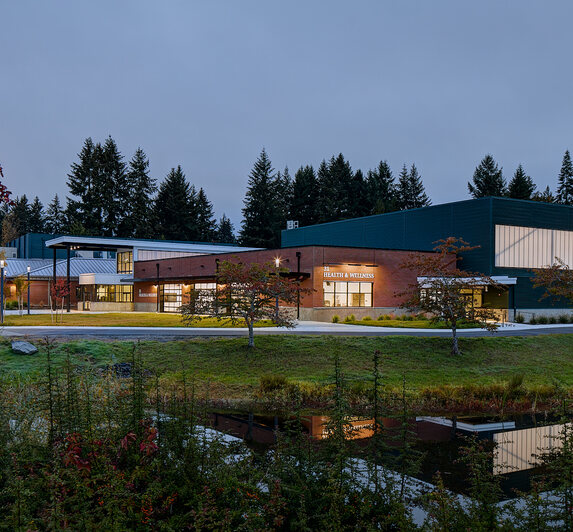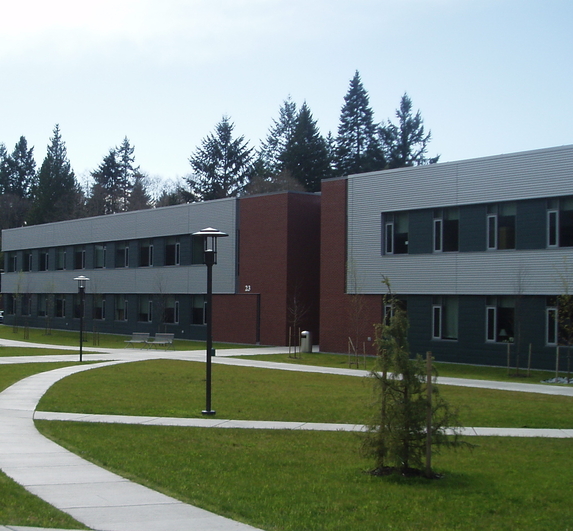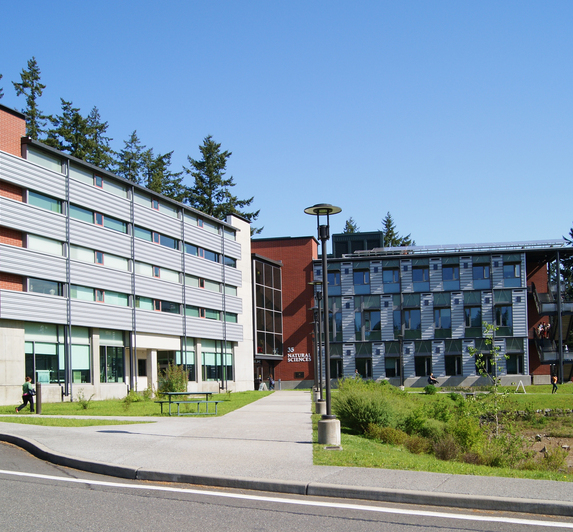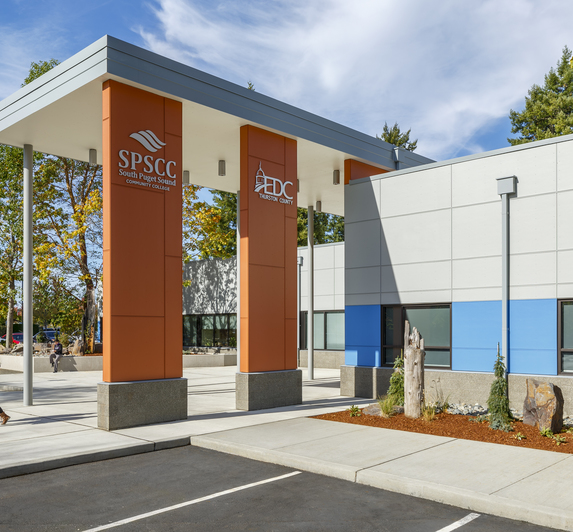Harbor Wholesale Grocery Warehouse & Distribution Center
Market
Industrial
Services
Structural Engineering
Features
Cold storage freezer building
Winner, NAIOP Washington Industrial Development of the Year, 2011
Short return walls were cast within tilt-up panels to add modulation in the building exterior to meet jurisdictional requirements.
AHBL provided structural engineering and landscape architecture services for Harbor Wholesale’s Distribution Center at Hawks Prairie 111 Corporate Park. The facility is a 200,000-sf warehouse with approximately 35,000-sf of freezer/refrigerated storage and approximately 26,000-sf of office space.
Structural engineers utilized concrete tilt-up construction, which allowed for quick shell construction and provided a favorable environment for the refrigerated and freezer spaces. City design guidelines desired modulation in the building exterior and this was easily accommodated with the use of short return walls cast within the tilt-up panels allowing the walls to be erected without impact to the shell construction schedule.
Designs also provided structural support frames and bracing for the hanging refrigeration equipment. Landscape architects provided planting designs for the perimeter of the facility, as well as for the associated parking lot.



